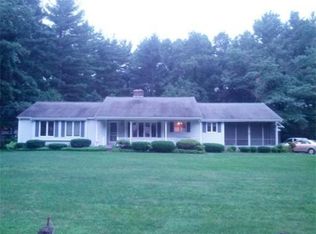Bring your vision of home to this beautiful raised ranch on more than an acre of land in Westfield! Beyond a picture-perfect façade awaits a spacious and stylish interior loaded with turn-key features, like wood floors, generous windows, built-in entertainment system with surround sound, plus an in-ground pool, cabana, and in-ground sprinkler system outside. Between the custom bay window in living room and the slider in the dining room, the main floor is flooded with natural light that travels down the hall to all three bedrooms, including a master suite. It also makes for a bright start each day while enjoying morning coffee at the kitchen's breakfast bar - and for a more serene setting, head to the deck overlooking your private backyard. This living space of 1,346 sq ft doesn't include the finished lower level which offers even more room for entertaining and laundry, plus potential for a half bath! Don't miss a tour during the open house on Saturday, April 20th 12-1:30 P.M.
This property is off market, which means it's not currently listed for sale or rent on Zillow. This may be different from what's available on other websites or public sources.
