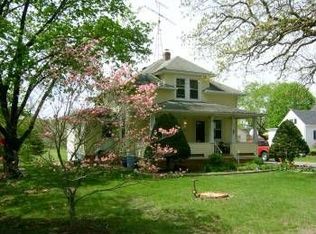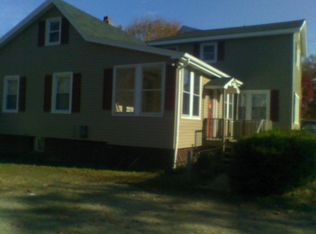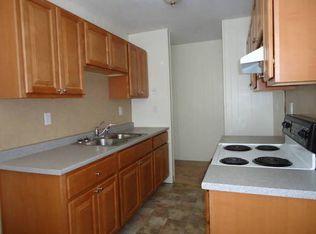Sold for $210,000
$210,000
301 Bricktop Road, Windham, CT 06280
2beds
1,077sqft
Single Family Residence
Built in 1948
1 Acres Lot
$214,600 Zestimate®
$195/sqft
$1,740 Estimated rent
Home value
$214,600
Estimated sales range
Not available
$1,740/mo
Zestimate® history
Loading...
Owner options
Explore your selling options
What's special
Recently remodeled and ready for its next owner! This 2-bedroom, 1-bath ranch has a lot to offer. On the list is a brand new kitchen and appliances, brand new spacious bathroom with a stand-up cabinet shower, new flooring throughout, many replacement windows and lots of fresh paint inside and out. The open-concept floor plan flows from a spacious living room into a sunny dining area off the kitchen, with doors leading directly to a private back patio - perfect for outdoor dining or a morning coffee spot. Not often found at this price point; a flat 1-acre lot offers a wide-open yard, ample parking, and room to grow. Located on the edge of town means everything is only a short drive away. City water and sewer. This move-in-ready home is ideal for buyers looking for a fantastic space at a great value.
Zillow last checked: 8 hours ago
Listing updated: August 25, 2025 at 09:40am
Listed by:
Anne Newmyer 860-377-1726,
Simply Sold Real Estate 860-786-7277
Bought with:
Georgia E. Labonne, RES.0777214
William Pitt Sotheby's Int'l
Source: Smart MLS,MLS#: 24104122
Facts & features
Interior
Bedrooms & bathrooms
- Bedrooms: 2
- Bathrooms: 1
- Full bathrooms: 1
Primary bedroom
- Level: Main
- Area: 102 Square Feet
- Dimensions: 6.8 x 15
Bedroom
- Level: Main
- Area: 102 Square Feet
- Dimensions: 6.8 x 15
Bathroom
- Level: Main
Kitchen
- Level: Main
Living room
- Level: Main
Heating
- Baseboard, Electric
Cooling
- None
Appliances
- Included: Electric Range, Range Hood, Refrigerator, Dishwasher, Washer, Dryer, Water Heater
Features
- Basement: Crawl Space
- Attic: None
- Has fireplace: No
Interior area
- Total structure area: 1,077
- Total interior livable area: 1,077 sqft
- Finished area above ground: 1,077
- Finished area below ground: 0
Property
Parking
- Parking features: None
Lot
- Size: 1 Acres
- Features: Level, Cleared
Details
- Parcel number: 2292785
- Zoning: R2
Construction
Type & style
- Home type: SingleFamily
- Architectural style: Cottage
- Property subtype: Single Family Residence
Materials
- Vinyl Siding, Aluminum Siding, Wood Siding
- Foundation: Stone
- Roof: Asphalt
Condition
- New construction: No
- Year built: 1948
Utilities & green energy
- Sewer: Public Sewer
- Water: Public
Community & neighborhood
Location
- Region: Windham
Price history
| Date | Event | Price |
|---|---|---|
| 8/21/2025 | Sold | $210,000+5%$195/sqft |
Source: | ||
| 6/27/2025 | Listed for sale | $200,000+150%$186/sqft |
Source: | ||
| 7/1/2024 | Sold | $80,000-38.4%$74/sqft |
Source: | ||
| 9/27/2005 | Sold | $129,900$121/sqft |
Source: | ||
Public tax history
| Year | Property taxes | Tax assessment |
|---|---|---|
| 2025 | $3,672 -0.1% | $123,000 |
| 2024 | $3,676 +20.5% | $123,000 +56.5% |
| 2023 | $3,050 +2.7% | $78,590 |
Find assessor info on the county website
Neighborhood: 06280
Nearby schools
GreatSchools rating
- 5/10Charles High Barrows Stem AcademyGrades: K-8Distance: 0.7 mi
- 2/10Windham High SchoolGrades: 9-12Distance: 1.4 mi
- 4/10Windham Center SchoolGrades: K-5Distance: 1.7 mi

Get pre-qualified for a loan
At Zillow Home Loans, we can pre-qualify you in as little as 5 minutes with no impact to your credit score.An equal housing lender. NMLS #10287.


