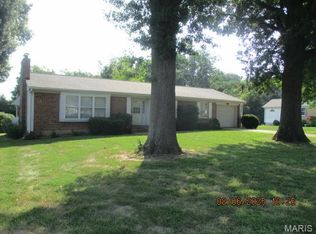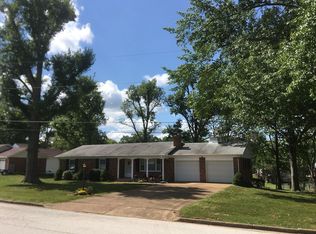Closed
Listing Provided by:
Sandy A LaBeau 314-713-3591,
Dolan, Realtors
Bought with: Berkshire Hathaway HomeServices Alliance Real Estate
Price Unknown
301 Bourbeuse Rd, Union, MO 63084
3beds
1,884sqft
Single Family Residence
Built in 1966
0.43 Acres Lot
$286,700 Zestimate®
$--/sqft
$1,182 Estimated rent
Home value
$286,700
$272,000 - $301,000
$1,182/mo
Zestimate® history
Loading...
Owner options
Explore your selling options
What's special
KING SIZED RANCH - Immaculate 3 BEDROOM / 3 FULL BATH home with a partial finished basement! This stunning home is located in a prime area and has a side entry garage. It offers a nice sized Premium suite w/ his and her closets and a brightly lit full bath with a shower! Exceptionally large natural lighted living room and a separate spacious dining room is great for entertaining, or you can use the large family room w/a fireplace just off the kitchen! This home has an organized "Main floor" laundry and is conveniently located between the garage and the basement access. You won't believe the sunroom that is heated w/baseboard elect heat and full of windows bringing the outdoors in! This home offers so much natural lighting and you'll love the back yard patio and the privacy! New windows were installed in 2016 and a window warranty will transfer to the new owners. Take possession quickly and enjoy your new home! Additional Rooms: Mud Room, Sun Room
Zillow last checked: 8 hours ago
Listing updated: April 28, 2025 at 04:53pm
Listing Provided by:
Sandy A LaBeau 314-713-3591,
Dolan, Realtors
Bought with:
Carol J Weber, 2003032040
Berkshire Hathaway HomeServices Alliance Real Estate
Source: MARIS,MLS#: 23052179 Originating MLS: Franklin County Board of REALTORS
Originating MLS: Franklin County Board of REALTORS
Facts & features
Interior
Bedrooms & bathrooms
- Bedrooms: 3
- Bathrooms: 3
- Full bathrooms: 3
- Main level bathrooms: 2
- Main level bedrooms: 3
Primary bedroom
- Features: Floor Covering: Carpeting, Wall Covering: Some
- Level: Main
- Area: 210
- Dimensions: 14x15
Bedroom
- Features: Floor Covering: Carpeting, Wall Covering: Some
- Level: Main
- Area: 196
- Dimensions: 14x14
Bedroom
- Features: Floor Covering: Carpeting, Wall Covering: Some
- Level: Main
- Area: 120
- Dimensions: 12x10
Dining room
- Features: Floor Covering: Carpeting, Wall Covering: None
- Level: Main
- Area: 144
- Dimensions: 12x12
Family room
- Features: Floor Covering: Carpeting, Wall Covering: Some
- Level: Main
- Area: 224
- Dimensions: 16x14
Kitchen
- Features: Floor Covering: Vinyl, Wall Covering: None
- Level: Main
- Area: 140
- Dimensions: 14x10
Laundry
- Features: Floor Covering: Vinyl, Wall Covering: Some
- Level: Main
- Area: 81
- Dimensions: 9x9
Living room
- Features: Floor Covering: Carpeting, Wall Covering: Some
- Level: Main
- Area: 240
- Dimensions: 20x12
Sunroom
- Features: Floor Covering: Carpeting, Wall Covering: Some
- Level: Main
- Area: 270
- Dimensions: 18x15
Heating
- Natural Gas, Baseboard, Forced Air
Cooling
- Ceiling Fan(s), Central Air, Electric
Appliances
- Included: Gas Water Heater, Dishwasher, Disposal, Electric Range, Electric Oven
- Laundry: Main Level
Features
- Workshop/Hobby Area, Breakfast Bar, Custom Cabinetry, Pantry, Shower, Dining/Living Room Combo, Separate Dining
- Flooring: Carpet
- Doors: French Doors, Pocket Door(s), Sliding Doors, Storm Door(s)
- Windows: Storm Window(s), Window Treatments
- Basement: Full,Partially Finished,Concrete,Sleeping Area,Storage Space
- Number of fireplaces: 1
- Fireplace features: Family Room, Recreation Room, Insert, Wood Burning
Interior area
- Total structure area: 1,884
- Total interior livable area: 1,884 sqft
- Finished area above ground: 1,884
Property
Parking
- Total spaces: 2
- Parking features: Attached, Garage, Garage Door Opener, Oversized, Off Street, Storage, Workshop in Garage
- Attached garage spaces: 2
Features
- Levels: One
- Patio & porch: Patio, Glass Enclosed
Lot
- Size: 0.43 Acres
- Features: Adjoins Wooded Area, Corner Lot
Details
- Parcel number: 1772603010164000
- Special conditions: Standard
Construction
Type & style
- Home type: SingleFamily
- Architectural style: Traditional,Ranch
- Property subtype: Single Family Residence
Materials
- Brick Veneer
Condition
- Year built: 1966
Utilities & green energy
- Sewer: Public Sewer
- Water: Public
Community & neighborhood
Security
- Security features: Smoke Detector(s)
Location
- Region: Union
- Subdivision: Forest Hills
Other
Other facts
- Listing terms: Cash,Conventional
- Ownership: Private
- Road surface type: Concrete
Price history
| Date | Event | Price |
|---|---|---|
| 9/25/2023 | Pending sale | $254,900$135/sqft |
Source: | ||
| 9/22/2023 | Sold | -- |
Source: | ||
| 9/1/2023 | Contingent | $254,900$135/sqft |
Source: | ||
| 8/30/2023 | Listed for sale | $254,900+49.6%$135/sqft |
Source: | ||
| 2/26/2015 | Listing removed | $170,444$90/sqft |
Source: Bourbon Hometown Realty LLC #14066498 | ||
Public tax history
| Year | Property taxes | Tax assessment |
|---|---|---|
| 2024 | $2,376 +0.2% | $39,419 |
| 2023 | $2,370 +6.7% | $39,419 +7.2% |
| 2022 | $2,221 -0.2% | $36,776 |
Find assessor info on the county website
Neighborhood: 63084
Nearby schools
GreatSchools rating
- 7/10Central Elementary SchoolGrades: PK-5Distance: 0.5 mi
- 9/10Union Middle SchoolGrades: 6-8Distance: 0.8 mi
- 5/10Union High SchoolGrades: 9-12Distance: 1.6 mi
Schools provided by the listing agent
- Elementary: Central Elem.
- Middle: Union Middle
- High: Union High
Source: MARIS. This data may not be complete. We recommend contacting the local school district to confirm school assignments for this home.

