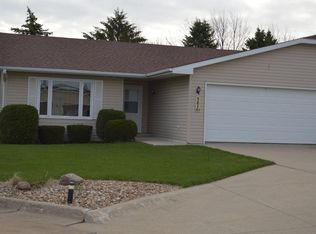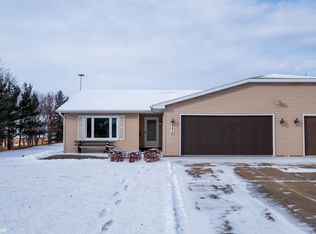Town Home Living! Check out this 2 bedroom -2 3/4 bath home. Spacious main floor with sunlit living room open to large covered deck, dining area & kitchen with snack bar. Master suite with private bath, finished lower level family room with NEW carpet plus a 2 stall garage all in a charming small town. NEW water heater 2017! A must see! Association fees are $150/month and include lawn care, snow removal and shingle/roof fund.
This property is off market, which means it's not currently listed for sale or rent on Zillow. This may be different from what's available on other websites or public sources.

