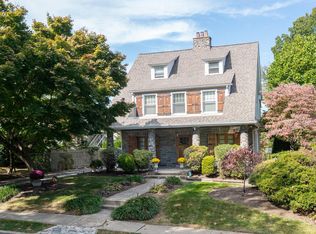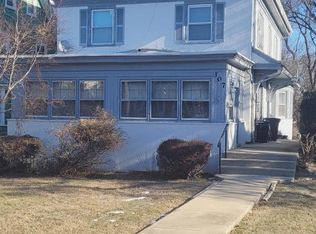Why build new construction when you can have a 4 year young absolutely stunning home with so many extras it's hard to list??? Welcome to 301 Bewley Road! This fabulous 6 bedroom, 4.5 bath home is located in the extremely desirable Llanarch section of Havertown. As you arrive you will love the charm of this street. You will love relaxing on the adorable covered front porch. Enter the main level which offers an open floor plan and loads of custom millwork, gleaming hardwood flooring, formal living and dining rooms, family room with fireplace, mudroom, a kitchen that any chef would appreciate with slow close cabinetry & drawers, granite, stainless, kitchen island, smart divide farmhouse kitchen sink, instahot, under cabinet lighting, microwave drawer and breakfast room. The slider lead to a deck overlooking the fenced rear yard with swing set and shed. The upper level offers a master suite with his and hers closets, master bath with soaking tub, floor to ceiling tile shower and dual vanities. The 3 additional bedrooms are all very generous in size and have abundance of closet space. There is also a laundry room and a very nice hall bath on this level. The third floor offers dedicated hvac, 2 additional bedrooms or game room/craft room and also yet another stunning hall bath. The technology upgrades include 5.1 surround sound in family room, CAT5 wired to fam rm, master bed, laundry closet, office and bedrooms for wired internet access. The rear yard is completely fenced with split rail and wire mesh w/ 2 gates, and 8x12 shed, playset and raised vegetable garden. 30+ custom plantation shutters, custom pull shades, ADT wireless alarm system, upgraded LUTRON light switches and outlets. This home has it all!!!!
This property is off market, which means it's not currently listed for sale or rent on Zillow. This may be different from what's available on other websites or public sources.

