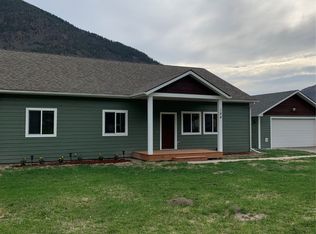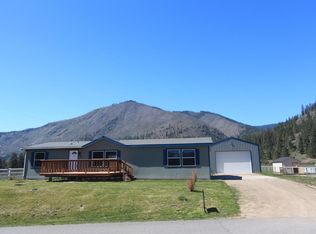Closed
Price Unknown
301 Bernie Rd, Alberton, MT 59820
3beds
1,504sqft
Single Family Residence
Built in 2020
0.82 Acres Lot
$449,500 Zestimate®
$--/sqft
$2,658 Estimated rent
Home value
$449,500
Estimated sales range
Not available
$2,658/mo
Zestimate® history
Loading...
Owner options
Explore your selling options
What's special
This inviting 3-bedroom, 2-bathroom single-level home sits on a generous 0.82-acre lot.
Designed for comfortable living and effortless entertaining, the open floor plan features vaulted ceilings, abundant natural light, and warm knotty alder trim and doors throughout. The heart of the home—a spacious kitchen—boasts stainless steel appliances, a center island ideal for gathering, ample cabinet space, and a walk-in pantry for added storage. The adjacent dining area offers the perfect setting for both everyday meals and special occasions. The primary suite is a peaceful retreat, complete with a large walk-in closet and a private en suite bath. A well-planned laundry/mudroom with exterior access helps keep your home organized.
Step outside to a covered patio, fully fenced backyard with dual access gates, offering room for your outdoor vision—whether it's a garden or space to enjoy the outdoors. Located just under 30 minutes from Missoula and only moments from the Clark Fork River, you'll enjoy easy access to fishing, kayaking, and a wide array of year-round recreational activities. This property combines the best of rural tranquility and modern convenience.
Zillow last checked: 8 hours ago
Listing updated: January 31, 2026 at 08:55am
Listed by:
Jen Clement 406-360-9849,
Berkshire Hathaway HomeServices - Missoula
Bought with:
Danni Moore, RRE-BRO-LIC-88701
Engel & Völkers Western Frontier - Missoula
Source: MRMLS,MLS#: 30050063
Facts & features
Interior
Bedrooms & bathrooms
- Bedrooms: 3
- Bathrooms: 2
- Full bathrooms: 2
Heating
- Electric, Forced Air, Heat Pump
Cooling
- Central Air
Appliances
- Included: Dishwasher, Disposal, Microwave, Range, Refrigerator
- Laundry: Washer Hookup
Features
- Basement: Crawl Space
- Has fireplace: No
Interior area
- Total interior livable area: 1,504 sqft
- Finished area below ground: 0
Property
Parking
- Total spaces: 2
- Parking features: Garage - Attached
- Attached garage spaces: 2
Features
- Stories: 1
- Patio & porch: Covered, Patio
- Fencing: Back Yard
Lot
- Size: 0.82 Acres
Details
- Parcel number: 54242533204450000
- Special conditions: Standard
Construction
Type & style
- Home type: SingleFamily
- Architectural style: Ranch
- Property subtype: Single Family Residence
Materials
- Foundation: Poured
Condition
- New construction: No
- Year built: 2020
Utilities & green energy
- Sewer: Private Sewer, Septic Tank
- Water: Community/Coop, Shared Well
Community & neighborhood
Location
- Region: Alberton
HOA & financial
HOA
- Has HOA: Yes
- HOA fee: $300 annually
- Amenities included: None
- Services included: Road Maintenance, Water
- Association name: West Mountain Estates
Other
Other facts
- Listing agreement: Exclusive Right To Sell
Price history
| Date | Event | Price |
|---|---|---|
| 1/30/2026 | Sold | -- |
Source: | ||
| 10/24/2025 | Price change | $449,500-2.2%$299/sqft |
Source: | ||
| 8/12/2025 | Price change | $459,500-2.1%$306/sqft |
Source: | ||
| 7/7/2025 | Price change | $469,500-2.1%$312/sqft |
Source: | ||
| 6/17/2025 | Price change | $479,500-1.1%$319/sqft |
Source: | ||
Public tax history
| Year | Property taxes | Tax assessment |
|---|---|---|
| 2024 | $2,501 -0.4% | $320,800 |
| 2023 | $2,511 +18.1% | $320,800 +23.2% |
| 2022 | $2,126 +0.1% | $260,400 |
Find assessor info on the county website
Neighborhood: 59820
Nearby schools
GreatSchools rating
- NAAlberton SchoolGrades: PK-6Distance: 2 mi
- NAAlberton 7-8Grades: 7-8Distance: 2 mi
- 5/10Alberton High SchoolGrades: 9-12Distance: 2 mi

