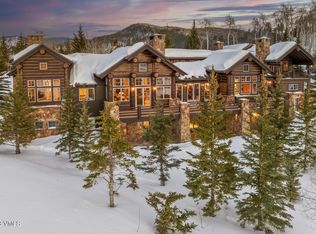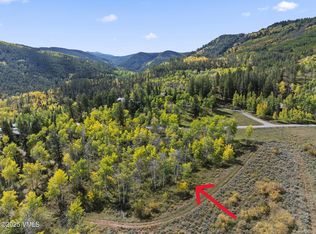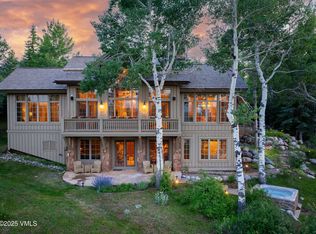On the hunt for a gem with views, location and enduring architectural details? This beautifully designed residence in the sought-after Bearden Meadows neighborhood checks all the boxes. Lovely courtyard entrance, both elegant and comfortable, perfectly sited with views of New York Mountain. Main floor living, abundant windows and light, extra spaces for entertaining family and friends. Flexible den and loft to meet your needs. Close to Ranch gate, this home is truly a treasure.
This property is off market, which means it's not currently listed for sale or rent on Zillow. This may be different from what's available on other websites or public sources.


