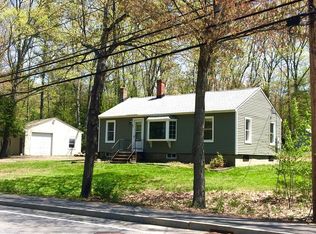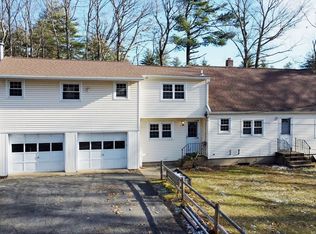Sold for $625,000
$625,000
301 Baldwinville Rd, Templeton, MA 01468
4beds
2,910sqft
Single Family Residence
Built in 1992
0.75 Acres Lot
$639,400 Zestimate®
$215/sqft
$4,438 Estimated rent
Home value
$639,400
$582,000 - $697,000
$4,438/mo
Zestimate® history
Loading...
Owner options
Explore your selling options
What's special
Welcome to this beautifully designed, custom-built Cape, a refined blend of traditional charm and modern comfort. With a bonus apartment above garage, this home provides the opportunity for rental income or secondary suite! Spacious/open floor plan with generously sized bedrooms, stunning kitchen with solid birch cabinets, granite countertops, stainless steel appliances, and recessed lighting ideal for everyday cooking and entertaining. Living room with stone wall and soffit lighting, refinished 8-Inch Shiplap Flooring brings rustic charm and warmth throughout. Two Heat Sources: Oil and Pellet Furnace for year-round comfort and efficiency. Huge Mudroom off the garage, complete with a large pantry. Roof replaced 2019, windows and doors between 2016-2018, enhancing energy efficiency and overall aesthetic. Crown molding and custom blinds add an elegant touch. Central Air for those warm summer days plus a generator connection
Zillow last checked: 8 hours ago
Listing updated: June 19, 2025 at 08:56am
Listed by:
Mary Stolarczyk 508-612-1382,
RE/MAX Vision 508-595-9900
Bought with:
Benjamin Roy
RHR Real Estate
Source: MLS PIN,MLS#: 73371771
Facts & features
Interior
Bedrooms & bathrooms
- Bedrooms: 4
- Bathrooms: 3
- Full bathrooms: 2
- 1/2 bathrooms: 1
Primary bedroom
- Features: Closet, Flooring - Wood
- Level: Second
- Area: 330
- Dimensions: 22 x 15
Bedroom 2
- Features: Closet, Flooring - Wood
- Level: Second
- Area: 143
- Dimensions: 13 x 11
Bedroom 3
- Features: Closet, Flooring - Wood, Attic Access
- Level: Second
- Area: 110
- Dimensions: 11 x 10
Primary bathroom
- Features: No
Bathroom 1
- Features: Bathroom - Half
- Level: First
Bathroom 2
- Features: Bathroom - Full, Bathroom - With Tub & Shower, Jacuzzi / Whirlpool Soaking Tub
- Level: Second
Dining room
- Features: Flooring - Wood, Crown Molding
- Level: Main,First
- Area: 156
- Dimensions: 13 x 12
Kitchen
- Features: Bathroom - Half, Flooring - Wood, Pantry, Countertops - Stone/Granite/Solid, Kitchen Island, Breakfast Bar / Nook, Recessed Lighting, Stainless Steel Appliances
- Level: First
- Area: 195
- Dimensions: 13 x 15
Living room
- Features: Ceiling Fan(s), Flooring - Wood, Deck - Exterior, Exterior Access, Open Floorplan, Remodeled, Slider, Wainscoting, Crown Molding
- Level: First
- Area: 459
- Dimensions: 27 x 17
Heating
- Forced Air, Oil, Other
Cooling
- Central Air
Appliances
- Included: Water Heater, Range, Dishwasher, Disposal, Microwave, Washer, Dryer
- Laundry: Dryer Hookup - Electric, Washer Hookup, Sink, Dryer Hookup - Gas, In Basement, Electric Dryer Hookup
Features
- Closet/Cabinets - Custom Built, Bathroom - 1/4, Recessed Lighting, Dining Area, Ceiling Fan(s), Closet, Bathroom - Full, Mud Room, Bonus Room, Kitchen, Accessory Apt., Bedroom, Bathroom
- Flooring: Wood, Pine, Flooring - Wood
- Doors: Insulated Doors
- Windows: Skylight, Insulated Windows, Screens
- Basement: Full,Partially Finished,Bulkhead,Concrete
- Has fireplace: No
Interior area
- Total structure area: 2,910
- Total interior livable area: 2,910 sqft
- Finished area above ground: 2,910
- Finished area below ground: 204
Property
Parking
- Total spaces: 12
- Parking features: Attached, Storage, Garage Faces Side, Paved Drive, Off Street, Paved
- Attached garage spaces: 2
- Uncovered spaces: 10
Features
- Patio & porch: Deck - Wood
- Exterior features: Balcony / Deck, Deck - Wood, Pool - Above Ground, Rain Gutters, Decorative Lighting, Screens, Garden, Stone Wall
- Has private pool: Yes
- Pool features: Above Ground
- Frontage length: 173.00
Lot
- Size: 0.75 Acres
- Features: Level
Details
- Foundation area: 1064
- Parcel number: M:0407 B:00046 L:00001,3986776
- Zoning: Res
Construction
Type & style
- Home type: SingleFamily
- Architectural style: Cape
- Property subtype: Single Family Residence
Materials
- Frame
- Foundation: Concrete Perimeter
- Roof: Shingle
Condition
- Year built: 1992
Utilities & green energy
- Electric: Circuit Breakers, 200+ Amp Service, Generator Connection
- Sewer: Public Sewer
- Water: Public
- Utilities for property: for Gas Range, for Gas Oven, for Electric Dryer, Washer Hookup, Generator Connection
Community & neighborhood
Community
- Community features: Walk/Jog Trails, Stable(s), Golf, Laundromat, Bike Path, Highway Access, House of Worship, Public School
Location
- Region: Templeton
Other
Other facts
- Road surface type: Paved
Price history
| Date | Event | Price |
|---|---|---|
| 6/18/2025 | Sold | $625,000$215/sqft |
Source: MLS PIN #73371771 Report a problem | ||
| 5/10/2025 | Contingent | $625,000$215/sqft |
Source: MLS PIN #73371771 Report a problem | ||
| 5/8/2025 | Listed for sale | $625,000-10.7%$215/sqft |
Source: MLS PIN #73371771 Report a problem | ||
| 5/8/2025 | Listing removed | $699,900$241/sqft |
Source: MLS PIN #73359017 Report a problem | ||
| 4/27/2025 | Price change | $699,900-2.8%$241/sqft |
Source: MLS PIN #73359017 Report a problem | ||
Public tax history
| Year | Property taxes | Tax assessment |
|---|---|---|
| 2025 | $5,795 +0.1% | $478,100 +4% |
| 2024 | $5,790 -2.5% | $459,500 |
| 2023 | $5,937 +4.8% | $459,500 +23.6% |
Find assessor info on the county website
Neighborhood: 01468
Nearby schools
GreatSchools rating
- 5/10Narragansett Middle SchoolGrades: 5-7Distance: 0.8 mi
- 4/10Narragansett Regional High SchoolGrades: 8-12Distance: 0.8 mi
Get a cash offer in 3 minutes
Find out how much your home could sell for in as little as 3 minutes with a no-obligation cash offer.
Estimated market value$639,400
Get a cash offer in 3 minutes
Find out how much your home could sell for in as little as 3 minutes with a no-obligation cash offer.
Estimated market value
$639,400

