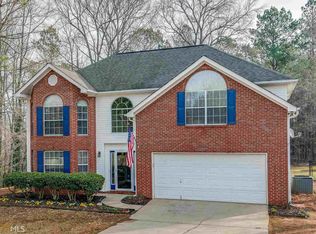Buy This Home, I'll Buy Yours w/ our Guaranteed Sale Program*. This comfortable Ranch feels both elegant and causal with its high ceilings and bright sunlit rooms! You'll be impressed with so many architectural details such as French Doors, Vaulted Ceilings, Gourmet Kit w/Stainless appliances. The beautiful deck was built for entertaining or just having a serene evening with a privately fenced yard situated on a beautiful corner lot. Truly a comfortable home in perfect move-in condition just minutes from shopping and the interstate.
This property is off market, which means it's not currently listed for sale or rent on Zillow. This may be different from what's available on other websites or public sources.
