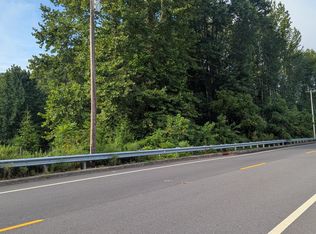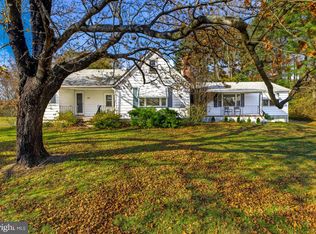Sold for $530,000
$530,000
301 Alloway Aldine Rd, Woodstown, NJ 08098
3beds
3,028sqft
Single Family Residence
Built in 1958
3.78 Acres Lot
$594,300 Zestimate®
$175/sqft
$3,338 Estimated rent
Home value
$594,300
$559,000 - $636,000
$3,338/mo
Zestimate® history
Loading...
Owner options
Explore your selling options
What's special
Seller requests Best and Final offers by Tuesday 7/18, at 5:00pm. Nestled in the tranquil embrace of Alloway Township's rural surroundings, this charming 3, possibly 4-bedroom ranch-style home offers a harmonious blend of comfort, elegance, and natural beauty. First time ever on the market, this home has been lovingly maintained by the same family since it was built in the late 1950's. So many recent upgrades including a brand-new roof (2023), septic replaced last year, boiler and water heater were new in 2020. Basement was recently upgraded with a new french drain system. The well is also newer. Situated on a large 3.78 acre lot, this residence provides an idyllic retreat from the fast pace of city life, inviting you to immerse yourself in the serenity of the countryside. Approaching the home, down a long stone lane, you'll be captivated by its timeless appeal and classic ranch-style architecture. The exterior features a combination of porches, decks and expansive windows that allow abundant natural light to filter inside. A covered porch welcomes you, providing a cozy space to relax and appreciate the picturesque views that stretch across the property. Stepping through the front door, you'll be greeted by a spacious and inviting interior. The open-concept design seamlessly connects the living areas, fostering a sense of togetherness and facilitating effortless movement throughout the home. This expanded ranch offers over 3000 square feet of living space. The music room is adorned with a Palladium window and focal point gas fireplace, creating an inviting ambiance during colder months. The heart of the home lies in the well-appointed kitchen, which boasts modern appliances, ample granite countertop space, and a center island adding additional meal prep space. Whether you're preparing a casual family meal or hosting a dinner party, this kitchen is equipped to meet all your culinary needs. Adjacent to the kitchen is a comfortable dining area, perfect for gathering with loved ones and sharing memorable moments. The four bedrooms are generously proportioned, providing private retreats for relaxation and rejuvenation. The primary suite offers a serene sanctuary, complete with a luxurious en-suite updated bathroom, a huge walk-in closet as well as space for a study, nursery, exercise or dressing room. The Princess Suite bedroom offers its own custom full bath with shower. There is also a hallway full bathroom with tub. The 4th bedroom is on the opposite end of the home and has been an in-law suite in the past. It is currently in use as a family room and features a cozy gas fireplace, separate office with outside entrance, huge closet and half bath. As you explore the exterior of the property, you'll discover a vast expanse of land that invites exploration and recreation. Bring the animals! This property backs to preserved land. The sprawling yard presents endless possibilities for outdoor activities, from gardening and barbecuing to hosting social gatherings, or fishing in your own pond. This home also offers the convenience of a detached garage, providing secure parking and storage space for vehicles, tools, and equipment. The property is enveloped by lush greenery and mature trees, creating a private oasis that shields you from the hustle and bustle of everyday life.
Zillow last checked: 8 hours ago
Listing updated: August 11, 2023 at 04:51am
Listed by:
Gillian Amwake 856-223-1400,
RE/MAX Preferred - Mullica Hill
Bought with:
Dawn Proto, 8934687
BHHS Fox & Roach-Mullica Hill North
Source: Bright MLS,MLS#: NJSA2008212
Facts & features
Interior
Bedrooms & bathrooms
- Bedrooms: 3
- Bathrooms: 4
- Full bathrooms: 3
- 1/2 bathrooms: 1
- Main level bathrooms: 4
- Main level bedrooms: 3
Basement
- Area: 0
Heating
- Zoned, Hot Water, Baseboard, Oil
Cooling
- Central Air, Electric
Appliances
- Included: Microwave, Built-In Range, Dishwasher, Dryer, Self Cleaning Oven, Oven/Range - Gas, Refrigerator, Stainless Steel Appliance(s), Washer, Water Heater
- Laundry: Main Level
Features
- Attic, Breakfast Area, Ceiling Fan(s), Dining Area, Open Floorplan, Eat-in Kitchen, Kitchen Island, Kitchen - Table Space, Primary Bath(s), Recessed Lighting, Walk-In Closet(s)
- Flooring: Carpet, Ceramic Tile, Hardwood, Wood
- Windows: Replacement, Palladian
- Basement: Drainage System,Partial,Unfinished
- Number of fireplaces: 2
- Fireplace features: Gas/Propane
Interior area
- Total structure area: 3,028
- Total interior livable area: 3,028 sqft
- Finished area above ground: 3,028
- Finished area below ground: 0
Property
Parking
- Total spaces: 2
- Parking features: Garage Faces Front, Oversized, Detached, Driveway, Off Street
- Garage spaces: 2
- Has uncovered spaces: Yes
Accessibility
- Accessibility features: None
Features
- Levels: One
- Stories: 1
- Pool features: None
- Has view: Yes
- View description: Garden, Pasture, Pond, Scenic Vista, Trees/Woods
- Has water view: Yes
- Water view: Pond
Lot
- Size: 3.78 Acres
- Features: Backs to Trees, Cleared, Wooded, Pond, Rural, Secluded, SideYard(s), Stream/Creek
Details
- Additional structures: Above Grade, Below Grade
- Parcel number: 010003700012
- Zoning: RES
- Special conditions: Standard
Construction
Type & style
- Home type: SingleFamily
- Architectural style: Ranch/Rambler
- Property subtype: Single Family Residence
Materials
- Vinyl Siding
- Foundation: Block
- Roof: Architectural Shingle
Condition
- Excellent
- New construction: No
- Year built: 1958
Utilities & green energy
- Sewer: On Site Septic
- Water: Private
- Utilities for property: Cable
Community & neighborhood
Location
- Region: Woodstown
- Subdivision: None Available
- Municipality: ALLOWAY TWP
Other
Other facts
- Listing agreement: Exclusive Right To Sell
- Listing terms: Cash,Conventional,Farm Credit Service,FHA,FHA 203(b),VA Loan,USDA Loan
- Ownership: Fee Simple
Price history
| Date | Event | Price |
|---|---|---|
| 8/11/2023 | Sold | $530,000+11.6%$175/sqft |
Source: | ||
| 7/21/2023 | Pending sale | $475,000$157/sqft |
Source: | ||
| 7/19/2023 | Contingent | $475,000$157/sqft |
Source: | ||
| 7/11/2023 | Listed for sale | $475,000$157/sqft |
Source: | ||
Public tax history
| Year | Property taxes | Tax assessment |
|---|---|---|
| 2025 | $9,296 | $266,600 |
| 2024 | $9,296 +6% | $266,600 |
| 2023 | $8,768 +5.6% | $266,600 |
Find assessor info on the county website
Neighborhood: 08098
Nearby schools
GreatSchools rating
- 6/10Alloway Twp SchoolGrades: PK-8Distance: 2.5 mi
Schools provided by the listing agent
- Elementary: Alloway Twp. E.s.
- Middle: Alloway Township School
- High: Woodstown H.s.
- District: Alloway Township Public Schools
Source: Bright MLS. This data may not be complete. We recommend contacting the local school district to confirm school assignments for this home.
Get a cash offer in 3 minutes
Find out how much your home could sell for in as little as 3 minutes with a no-obligation cash offer.
Estimated market value$594,300
Get a cash offer in 3 minutes
Find out how much your home could sell for in as little as 3 minutes with a no-obligation cash offer.
Estimated market value
$594,300

