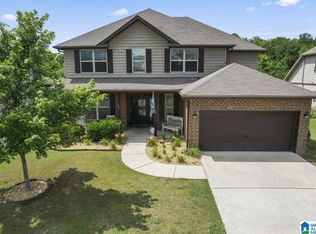This Home looks like Brand New... less than 2 years old and was built by the sellers... and dressed up nicely! Don't miss out on this much square footage for super low price! Built on a cul de sac street and on the last corner lot on the street. Great Curb Appeal and Beautiful Colors outside! Walk in to this great sized foyer with room for lots of decor! Powder Room! Showcase Dining Room up front! The Plan is HUGE and Open Downstairs with a great sized Kitchen...an Island and breakfast bar... and plenty of room for the dinette table! Wonderful Great Room...large enough for the BIG furniture! Hidden stairs off the great room that lead up to a great landing area, perfect for decorating, the mini office...The Master Bedroom is MASSIVE! Huge Master Closet! The Master Bath is large enough to get lost in! Separate Shower and Garden Tub! Double Vanity Sink. Private Water Closet! 3 other Huge Bedrooms with gracious closets! Huge Bath upstairs as well! Laundry Room! Fenced YD
This property is off market, which means it's not currently listed for sale or rent on Zillow. This may be different from what's available on other websites or public sources.
