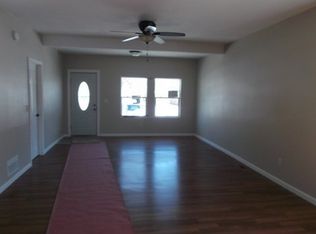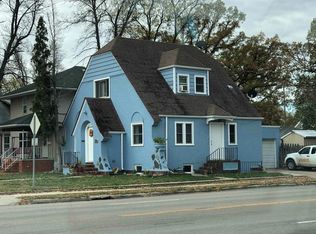Sold on 11/07/23
Price Unknown
301 8th St NW, Minot, ND 58703
4beds
3baths
2,740sqft
Single Family Residence
Built in 1916
7,500 Square Feet Lot
$274,900 Zestimate®
$--/sqft
$2,277 Estimated rent
Home value
$274,900
$247,000 - $302,000
$2,277/mo
Zestimate® history
Loading...
Owner options
Explore your selling options
What's special
This gorgeous updated character home screams welcoming comfort! The entry porch is a prelude to the warm and inviting formal living and dining rooms close to the easily accessible half bath. The primary bedroom is spacious with a large ensuite and double closets. Not only has the kitchen been nicely updated, but a delightful bonus room has been added to the rear of the home for additional relaxing and entertaining space. The immaculate and private back yard is just outside the bonus room for warm weather enjoyment. On the second floor, you will find three lovely bedrooms, a bonus storage porch, and a charming full bath. The fully finished lower level has plentiful storage as well as another bonus room and the laundry/mechanical area. With all these amazing features AND brand new shingles in July of 2023, you will certainly agree that this property is one of the best values on the market! Grab your pre-qualification letter and schedule a showing today!
Zillow last checked: 8 hours ago
Listing updated: November 07, 2023 at 04:00pm
Listed by:
CHERYL CROONQUIST 701-240-5246,
ELITE REAL ESTATE, LLC
Source: Minot MLS,MLS#: 231150
Facts & features
Interior
Bedrooms & bathrooms
- Bedrooms: 4
- Bathrooms: 3
- Main level bathrooms: 2
- Main level bedrooms: 1
Primary bedroom
- Description: Double Closets
- Level: Main
Bedroom 1
- Description: Large With Storge Porch
- Level: Upper
Bedroom 2
- Level: Upper
Bedroom 3
- Level: Upper
Dining room
- Description: Corner Built-ins
- Level: Main
Family room
- Description: Off Kitchen
- Level: Main
Kitchen
- Description: With Breakfast Bar
- Level: Main
Living room
- Description: Bright Light
- Level: Main
Heating
- Forced Air, Natural Gas
Cooling
- Central Air
Appliances
- Included: Dishwasher, Refrigerator, Range/Oven, Electric Range/Oven
- Laundry: Lower Level
Features
- Flooring: Carpet, Hardwood, Laminate, Tile
- Basement: Finished,Full
- Number of fireplaces: 1
- Fireplace features: Gas, Main
Interior area
- Total structure area: 2,740
- Total interior livable area: 2,740 sqft
- Finished area above ground: 1,908
Property
Parking
- Total spaces: 2
- Parking features: Detached, Garage: Lights, Opener, Driveway: Concrete
- Garage spaces: 2
- Has uncovered spaces: Yes
Features
- Levels: One and One Half
- Stories: 1
- Patio & porch: Patio, Porch
- Exterior features: Sprinkler
- Fencing: Fenced
Lot
- Size: 7,500 sqft
- Dimensions: 50 x 150
Details
- Additional structures: Shed(s)
- Parcel number: MI232940400070
- Zoning: R1
Construction
Type & style
- Home type: SingleFamily
- Property subtype: Single Family Residence
Materials
- Foundation: Concrete Perimeter
- Roof: Asphalt
Condition
- New construction: No
- Year built: 1916
Utilities & green energy
- Sewer: City
- Water: City
Community & neighborhood
Location
- Region: Minot
Price history
| Date | Event | Price |
|---|---|---|
| 11/7/2023 | Sold | -- |
Source: | ||
| 11/3/2023 | Pending sale | $260,000$95/sqft |
Source: | ||
| 11/1/2023 | Listing removed | -- |
Source: | ||
| 10/5/2023 | Contingent | $260,000$95/sqft |
Source: | ||
| 8/7/2023 | Price change | $260,000-3.7%$95/sqft |
Source: | ||
Public tax history
| Year | Property taxes | Tax assessment |
|---|---|---|
| 2024 | $3,477 +6% | $238,000 +13.3% |
| 2023 | $3,280 | $210,000 +16.7% |
| 2022 | -- | $180,000 +2.9% |
Find assessor info on the county website
Neighborhood: 58703
Nearby schools
GreatSchools rating
- 7/10Longfellow Elementary SchoolGrades: PK-5Distance: 0.6 mi
- 5/10Jim Hill Middle SchoolGrades: 6-8Distance: 0.9 mi
- NASouris River Campus Alternative High SchoolGrades: 9-12Distance: 0.7 mi
Schools provided by the listing agent
- District: Minot #1
Source: Minot MLS. This data may not be complete. We recommend contacting the local school district to confirm school assignments for this home.

