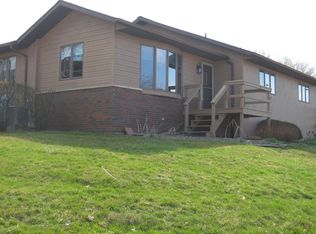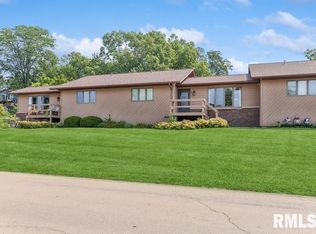Sold for $150,000
Street View
$150,000
301 4th St, Fulton, IL 61252
2beds
1,092sqft
Townhouse
Built in 1990
-- sqft lot
$161,100 Zestimate®
$137/sqft
$1,115 Estimated rent
Home value
$161,100
$153,000 - $169,000
$1,115/mo
Zestimate® history
Loading...
Owner options
Explore your selling options
What's special
WHAT A BEAUTIFUL VIEW OF THE MAIN CHANNEL OF THE MISSISSIPPI RIVER!! Another note, the basement has another bath stubbed in if you would choose to finish it. Many updates including furnace, central a/c all new carpeting, completely repainted inside. You can enjoy the river view from your living room or your front deck, close to the library, the walk/bike path, heritage canyon and the windmill. The extra $100.00 fee will drop off in 22 mos. It was assessed because all the buildings were recently repainted.
Facts & features
Interior
Bedrooms & bathrooms
- Bedrooms: 2
- Bathrooms: 1
- Full bathrooms: 1
Heating
- Gas
Cooling
- Central
Features
- Basement: Unfinished
- Has fireplace: Yes
Interior area
- Total interior livable area: 1,092 sqft
Property
Parking
- Total spaces: 2
- Parking features: Garage - Attached
Details
- Parcel number: 0121357004
Construction
Type & style
- Home type: Townhouse
Condition
- Year built: 1990
Community & neighborhood
Location
- Region: Fulton
HOA & financial
HOA
- Has HOA: Yes
- HOA fee: $125 monthly
- Services included: Insurance/Common Area, Snow Removal, Lawn, Landscaping
Other
Other facts
- HEATING/COOLING: Gas, Forced Air, Central Air
- TAX EXEMPTIONS: Senior Homestead, Homestead/Owner Occupied
- WATER/SEWER: Public Water, Public Sewer
- Laundry Room Level: Main
- Master Bedroom Flooring: Carpet
- Living Room Level: Main
- Living Rm Flooring: Carpet
- Style: Ranch
- APPLIANCES: Range/Oven, Refrigerator, Washer, Dryer, Water Softener - Owned
- HIGH EFFICIENCY FEATURES: High Efficiency Heating
- BASEMENT/FOUNDATION: Full, Unfinished
- EXTERIOR AMENITIES: Deck
- GARAGE/PARKING: Attached, Heated, Guest Parking
- LOT DESCRIPTION: Corner, River View
- EXTERIOR: Wood Siding
- ASSOCIATION FEE INCLUDES: Insurance/Common Area, Snow Removal, Lawn, Landscaping
- Pets Allowed: 1
- Area/Tract: QCARA Area
- ROOFING: Shingles
- Bedroom2 Flooring: Carpet
- Kitchen Flooring: Laminate
- ADA FEATURES: Handicap Access
- Tax Year: 2018
- CONSTRUCTION TYPE: Frame
- Annual Taxes: 3294
- Legal Description: Cliffside View Condo Unit #1
- Parcel ID#/Tax ID: 0121357001
Price history
| Date | Event | Price |
|---|---|---|
| 10/16/2024 | Sold | $150,000+63%$137/sqft |
Source: Public Record Report a problem | ||
| 3/20/2017 | Sold | $92,000$84/sqft |
Source: Public Record Report a problem | ||
Public tax history
| Year | Property taxes | Tax assessment |
|---|---|---|
| 2023 | $2,515 +7.1% | $37,344 +9.1% |
| 2022 | $2,348 -16% | $34,238 +2.5% |
| 2021 | $2,795 -3.3% | $33,419 -3.4% |
Find assessor info on the county website
Neighborhood: 61252
Nearby schools
GreatSchools rating
- 4/10Fulton Elementary SchoolGrades: K-5Distance: 0.7 mi
- 3/10River Bend Middle SchoolGrades: 6-8Distance: 0.6 mi
- 8/10Fulton High SchoolGrades: 9-12Distance: 0.8 mi
Schools provided by the listing agent
- District: Fulton
Source: The MLS. This data may not be complete. We recommend contacting the local school district to confirm school assignments for this home.
Get pre-qualified for a loan
At Zillow Home Loans, we can pre-qualify you in as little as 5 minutes with no impact to your credit score.An equal housing lender. NMLS #10287.

