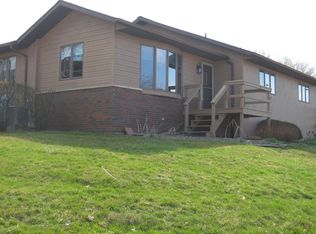Closed
$142,000
301 4th St, Fulton, IL 61252
2beds
1,092sqft
Single Family Residence
Built in 1990
-- sqft lot
$138,900 Zestimate®
$130/sqft
$1,193 Estimated rent
Home value
$138,900
$125,000 - $151,000
$1,193/mo
Zestimate® history
Loading...
Owner options
Explore your selling options
What's special
Relax on the front deck of this 2 bedroom condo and enjoy the beautiful Mississippi river views! Wonderful open kitchen/dining area, spacious living room with large window to enjoy the river view from the comfort of your living room chair!! Main floor offers 2 spacious bedrooms, with convenient full bath in between, offering a jetted tub, and separate shower, and main floor laundry room!!!! There is a slider door which leads out to the back deck, convenient for grilling out. The lower level unfinished basement offer 1092 Sq. ft. of storage!!! A nice 2 car attached garage and additional parking space.
Zillow last checked: 8 hours ago
Listing updated: February 06, 2026 at 08:17pm
Listing courtesy of:
Kris Whalen 563-212-1044,
Ruhl&Ruhl REALTORS Clinton
Bought with:
Zach Barber
Coldwell Banker Howes & Jefferies REALTORS
Source: MRED as distributed by MLS GRID,MLS#: QC4260460
Facts & features
Interior
Bedrooms & bathrooms
- Bedrooms: 2
- Bathrooms: 1
- Full bathrooms: 1
Primary bedroom
- Features: Flooring (Carpet)
- Level: Main
- Area: 180 Square Feet
- Dimensions: 12x15
Bedroom 2
- Features: Flooring (Carpet)
- Level: Main
- Area: 165 Square Feet
- Dimensions: 11x15
Dining room
- Features: Flooring (Carpet)
- Level: Main
- Area: 132 Square Feet
- Dimensions: 12x11
Kitchen
- Features: Flooring (Vinyl)
- Level: Main
- Area: 121 Square Feet
- Dimensions: 11x11
Laundry
- Features: Flooring (Vinyl)
- Level: Main
- Area: 45 Square Feet
- Dimensions: 5x9
Living room
- Features: Flooring (Carpet)
- Level: Main
- Area: 195 Square Feet
- Dimensions: 13x15
Heating
- Forced Air, Natural Gas
Appliances
- Included: Dishwasher, Dryer, Microwave, Range, Refrigerator, Washer
Features
- Vaulted Ceiling(s)
- Basement: Unfinished,Egress Window,Full
Interior area
- Total interior livable area: 1,092 sqft
Property
Parking
- Total spaces: 2
- Parking features: Garage Door Opener, Yes, Attached, Garage
- Attached garage spaces: 2
- Has uncovered spaces: Yes
Features
- Patio & porch: Deck
- Has view: Yes
- View description: Water
- Water view: Water
Details
- Parcel number: 0121357002
- Zoning: Resid
Construction
Type & style
- Home type: SingleFamily
- Property subtype: Single Family Residence
Materials
- Wood Siding, Frame
Condition
- New construction: No
- Year built: 1990
Utilities & green energy
- Sewer: Public Sewer
- Water: Public
- Utilities for property: Cable Available
Community & neighborhood
Location
- Region: Fulton
- Subdivision: None
HOA & financial
HOA
- Has HOA: Yes
- Services included: Snow Removal, Lawn Care
Other
Other facts
- Listing terms: Cash
Price history
| Date | Event | Price |
|---|---|---|
| 6/26/2025 | Sold | $142,000-12.6%$130/sqft |
Source: | ||
| 5/27/2025 | Pending sale | $162,500$149/sqft |
Source: | ||
| 4/24/2025 | Price change | $162,500-3%$149/sqft |
Source: | ||
| 2/13/2025 | Listed for sale | $167,500$153/sqft |
Source: | ||
| 2/9/2025 | Listing removed | $167,500$153/sqft |
Source: | ||
Public tax history
| Year | Property taxes | Tax assessment |
|---|---|---|
| 2024 | $2,926 +80.8% | $47,508 +8.1% |
| 2023 | $1,618 -3.5% | $43,956 +9.1% |
| 2022 | $1,677 -0.6% | $40,300 +2.5% |
Find assessor info on the county website
Neighborhood: 61252
Nearby schools
GreatSchools rating
- 4/10Fulton Elementary SchoolGrades: K-5Distance: 0.7 mi
- 3/10River Bend Middle SchoolGrades: 6-8Distance: 0.6 mi
- 8/10Fulton High SchoolGrades: 9-12Distance: 0.8 mi
Schools provided by the listing agent
- High: Fulton
Source: MRED as distributed by MLS GRID. This data may not be complete. We recommend contacting the local school district to confirm school assignments for this home.
Get pre-qualified for a loan
At Zillow Home Loans, we can pre-qualify you in as little as 5 minutes with no impact to your credit score.An equal housing lender. NMLS #10287.
