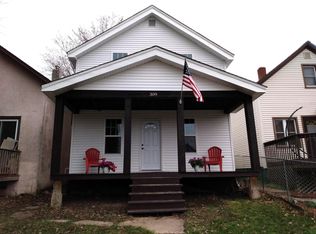Closed
$133,900
301 3rd St, Nashwauk, MN 55769
2beds
1,694sqft
Single Family Residence
Built in 1915
3,049.2 Square Feet Lot
$134,600 Zestimate®
$79/sqft
$1,458 Estimated rent
Home value
$134,600
$122,000 - $148,000
$1,458/mo
Zestimate® history
Loading...
Owner options
Explore your selling options
What's special
This well-maintained 2-bedroom home in Nashwauk offers classic charm, updated features, and a prime corner lot location just blocks from downtown. You'll love the spacious layout with oversized bedrooms, original hardwood floors, a cozy nook area, and a bright 3-season sunroom—perfect for year-round enjoyment. The kitchen blends vintage character with practical storage, while the main floor includes a full bath with wood finishes and a convenient entry/mudroom. Outside, the backyard includes a patio and green space, and the oversized 2-stall garage adds major storage and functionality. Great curb appeal, walkable location, and solid condition throughout—this is a rare opportunity to own a move-in ready home with classic character.
Zillow last checked: 8 hours ago
Listing updated: July 08, 2025 at 01:50pm
Listed by:
Bridger Hopkins 218-398-3876,
GRAND PROPERTIES REAL ESTATE
Bought with:
Debra Bruns
MN DIRECT PROPERTIES
Source: NorthstarMLS as distributed by MLS GRID,MLS#: 6721759
Facts & features
Interior
Bedrooms & bathrooms
- Bedrooms: 2
- Bathrooms: 1
- Full bathrooms: 1
Bedroom 1
- Level: Upper
- Area: 144 Square Feet
- Dimensions: 12x12
Bedroom 2
- Level: Upper
- Area: 156 Square Feet
- Dimensions: 12x13
Dining room
- Level: Main
- Area: 143 Square Feet
- Dimensions: 14.3x10
Kitchen
- Level: Main
- Area: 91.3 Square Feet
- Dimensions: 8.3x11
Living room
- Level: Main
- Area: 189.8 Square Feet
- Dimensions: 14.6x13
Mud room
- Level: Main
- Area: 63 Square Feet
- Dimensions: 10.5x6
Other
- Level: Main
- Area: 33 Square Feet
- Dimensions: 5.5x6
Other
- Level: Main
- Area: 99 Square Feet
- Dimensions: 6.6x15
Heating
- Baseboard, Hot Water
Cooling
- None
Features
- Basement: Partial
- Has fireplace: No
Interior area
- Total structure area: 1,694
- Total interior livable area: 1,694 sqft
- Finished area above ground: 1,015
- Finished area below ground: 679
Property
Parking
- Total spaces: 2
- Parking features: Detached
- Garage spaces: 2
- Details: Garage Dimensions (27x30)
Accessibility
- Accessibility features: Other
Features
- Levels: One and One Half
- Stories: 1
- Patio & porch: Deck, Enclosed
Lot
- Size: 3,049 sqft
- Dimensions: 125 x 24.5
- Features: Corner Lot
Details
- Foundation area: 679
- Parcel number: 954401344
- Zoning description: Residential-Single Family
Construction
Type & style
- Home type: SingleFamily
- Property subtype: Single Family Residence
Materials
- Stucco, Wood Siding, Frame
- Roof: Asphalt
Condition
- Age of Property: 110
- New construction: No
- Year built: 1915
Utilities & green energy
- Gas: Natural Gas
- Sewer: City Sewer/Connected
- Water: City Water/Connected
Community & neighborhood
Location
- Region: Nashwauk
- Subdivision: Southern Add To Nashwauk
HOA & financial
HOA
- Has HOA: No
Price history
| Date | Event | Price |
|---|---|---|
| 7/7/2025 | Sold | $133,900+3.1%$79/sqft |
Source: | ||
| 6/2/2025 | Listed for sale | $129,900+56.5%$77/sqft |
Source: | ||
| 9/30/2008 | Sold | $83,000+0.6%$49/sqft |
Source: | ||
| 6/20/2007 | Sold | $82,500$49/sqft |
Source: Public Record | ||
Public tax history
| Year | Property taxes | Tax assessment |
|---|---|---|
| 2024 | $1,073 +28.8% | $73,241 -11.3% |
| 2023 | $833 +25.6% | $82,551 |
| 2022 | $663 +1.8% | -- |
Find assessor info on the county website
Neighborhood: 55769
Nearby schools
GreatSchools rating
- 3/10Keewatin Elementary SchoolGrades: PK-6Distance: 4.3 mi
- 6/10Nashwauk SecondaryGrades: 7-12Distance: 0.1 mi

Get pre-qualified for a loan
At Zillow Home Loans, we can pre-qualify you in as little as 5 minutes with no impact to your credit score.An equal housing lender. NMLS #10287.
