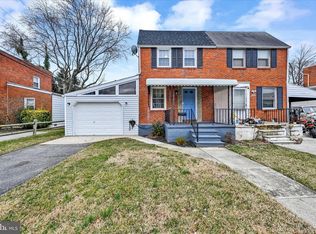Sold for $249,500
$249,500
301 3rd St, Baltimore, MD 21206
2beds
1,833sqft
Single Family Residence
Built in 1953
3,432 Square Feet Lot
$255,400 Zestimate®
$136/sqft
$2,180 Estimated rent
Home value
$255,400
$243,000 - $268,000
$2,180/mo
Zestimate® history
Loading...
Owner options
Explore your selling options
What's special
This completely renovated semi-detached home on a generous corner lot with 2 bedrooms (possible 3rd BR in basement), 2 full bathrooms- is your next home. The main floor has freshly painted walls, refinished hardwood flooring, and a cozy gas fireplace. A large bay window brings in plenty of natural light. The heart of the home is the brand-new kitchen, outfitted with new cabinets, new gas stove, new flooring and a large center island-perfect for entertaining. Upstairs, you’ll find two newly carpeted bedrooms and a completely renovated full bathroom. Downstairs, the finished basement offers a den with a large closet, perfect as a home office. A second full bathroom and expansion laundry room on the main floor add to the home's practical layout. The fully fenced yard provides a private outdoor space ideal for relaxing, gardening, or hosting gatherings. Situated in a quiet, established neighborhood, this corner-lot gem is the perfect blend of comfort, style, and convenience. New Hot Water Heater/ HVAC. Ask about possible closing cost assistance.
Zillow last checked: 8 hours ago
Listing updated: December 19, 2025 at 12:15pm
Listed by:
Alex Burrell-Hodges 703-819-1023,
Cottage Street Realty LLC
Bought with:
Edward Treadwell, 665256
VYBE Realty
Source: Bright MLS,MLS#: MDBC2142962
Facts & features
Interior
Bedrooms & bathrooms
- Bedrooms: 2
- Bathrooms: 2
- Full bathrooms: 2
- Main level bathrooms: 1
Primary bedroom
- Level: Upper
- Area: 144 Square Feet
- Dimensions: 12 x 12
Bedroom 2
- Level: Upper
- Area: 108 Square Feet
- Dimensions: 9 x 12
Bedroom 3
- Level: Lower
- Area: 280 Square Feet
- Dimensions: 14 x 20
Heating
- Forced Air, Baseboard, Natural Gas
Cooling
- Central Air, Electric
Appliances
- Included: Dishwasher, Dryer, Energy Efficient Appliances, ENERGY STAR Qualified Refrigerator, Exhaust Fan, Microwave, Oven/Range - Gas, Refrigerator, Washer, Water Heater, Gas Water Heater
- Laundry: Main Level
Features
- Chair Railings, Crown Molding, Dining Area, Eat-in Kitchen, Kitchen Island, Bathroom - Stall Shower, Bathroom - Tub Shower, Dry Wall, Paneled Walls
- Flooring: Carpet, Hardwood, Laminate
- Windows: Bay/Bow, Replacement
- Basement: Finished,Heated,Exterior Entry,Concrete,Rear Entrance,Water Proofing System,Windows
- Has fireplace: No
Interior area
- Total structure area: 1,950
- Total interior livable area: 1,833 sqft
- Finished area above ground: 1,470
- Finished area below ground: 363
Property
Parking
- Parking features: On Street
- Has uncovered spaces: Yes
Accessibility
- Accessibility features: Accessible Hallway(s)
Features
- Levels: Three
- Stories: 3
- Exterior features: Awning(s), Flood Lights, Storage, Street Lights
- Pool features: None
- Fencing: Chain Link
Lot
- Size: 3,432 sqft
- Features: Rear Yard, Corner Lot, Corner Lot/Unit
Details
- Additional structures: Above Grade, Below Grade
- Parcel number: 04141413001025
- Zoning: DR5.5
- Special conditions: Standard
Construction
Type & style
- Home type: SingleFamily
- Property subtype: Single Family Residence
- Attached to another structure: Yes
Materials
- Brick
- Foundation: Other
- Roof: Architectural Shingle
Condition
- Excellent
- New construction: No
- Year built: 1953
- Major remodel year: 1955
Utilities & green energy
- Sewer: Public Sewer
- Water: Public
Community & neighborhood
Security
- Security features: Smoke Detector(s)
Location
- Region: Baltimore
- Subdivision: Ken Knoll
Other
Other facts
- Listing agreement: Exclusive Agency
- Ownership: Fee Simple
Price history
| Date | Event | Price |
|---|---|---|
| 12/19/2025 | Sold | $249,500+0.2%$136/sqft |
Source: | ||
| 10/12/2025 | Contingent | $249,000$136/sqft |
Source: | ||
| 10/10/2025 | Listed for sale | $249,000$136/sqft |
Source: | ||
| 8/5/2025 | Listing removed | $249,000$136/sqft |
Source: | ||
| 6/25/2025 | Price change | $249,000-3.9%$136/sqft |
Source: | ||
Public tax history
| Year | Property taxes | Tax assessment |
|---|---|---|
| 2025 | $3,770 +97.2% | $169,533 +7.5% |
| 2024 | $1,912 +8.1% | $157,767 +8.1% |
| 2023 | $1,770 +2.8% | $146,000 |
Find assessor info on the county website
Neighborhood: 21206
Nearby schools
GreatSchools rating
- 7/10Fullerton Elementary SchoolGrades: PK-5Distance: 0.4 mi
- 4/10Parkville Middle & Center Of TechnologyGrades: 6-8Distance: 1.5 mi
- 2/10Overlea High & Academy Of FinanceGrades: 9-12Distance: 0.8 mi
Schools provided by the listing agent
- District: Baltimore County Public Schools
Source: Bright MLS. This data may not be complete. We recommend contacting the local school district to confirm school assignments for this home.
Get pre-qualified for a loan
At Zillow Home Loans, we can pre-qualify you in as little as 5 minutes with no impact to your credit score.An equal housing lender. NMLS #10287.
