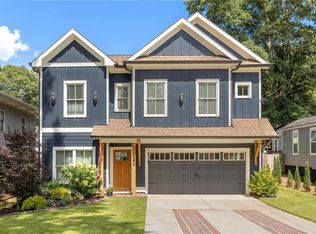Closed
$755,000
301 3rd Ave, Avondale Estates, GA 30002
4beds
2,817sqft
Single Family Residence, Residential
Built in 2016
8,712 Square Feet Lot
$773,000 Zestimate®
$268/sqft
$3,412 Estimated rent
Home value
$773,000
$734,000 - $812,000
$3,412/mo
Zestimate® history
Loading...
Owner options
Explore your selling options
What's special
This is the one you have been waiting for! Beautiful two story Craftsman style home built in 2016 in pristine condition located in sought after neighborhood close to all the restaurants, shops and Town Green of Avondale Estates. Let's start on the front porch with ample space for sitting and enjoying the lovely front yard on the quiet street. Enter the home and you will find a large dining room, gorgeous kitchen with loads of cabinets, huge island, stone countertops and it is open to the light filled family room with built in bookshelves and coffered ceilings. Upstairs is spacious primary bedroom retreat with huge walk-in closet and stunning bathroom with separate shower and soaker tub AND three additional bedrooms, two with Jack and Jill bathroom & one with ensuite bathroom. There is also a wonderful screened in porch off the living area perfect for morning coffee/rainy evenings and large flat backyard for kids, dogs and family gatherings. Many other details such as mudroom, huge walk in pantry, two car garage, hardwood floors on main and fenced in backyard. Also, $1.7 million has been allocated for the complete redevelopment of Cedar Park which is just a short stroll away. Don't miss out on this one! Welcome Home!
Zillow last checked: 8 hours ago
Listing updated: August 23, 2023 at 07:02am
Listing Provided by:
SARA LEE PARKER,
Keller Williams Realty Intown ATL 404-541-3500,
LAURIE CASS,
Keller Williams Realty Intown ATL
Bought with:
ROMAN TEYF, 287774
Compass
Source: FMLS GA,MLS#: 7247728
Facts & features
Interior
Bedrooms & bathrooms
- Bedrooms: 4
- Bathrooms: 4
- Full bathrooms: 3
- 1/2 bathrooms: 1
Primary bedroom
- Features: Oversized Master
- Level: Oversized Master
Bedroom
- Features: Oversized Master
Primary bathroom
- Features: Double Vanity, Separate Tub/Shower, Soaking Tub
Dining room
- Features: Seats 12+, Separate Dining Room
Kitchen
- Features: Cabinets White, Kitchen Island, Pantry, Pantry Walk-In, Stone Counters, View to Family Room
Heating
- Natural Gas
Cooling
- Ceiling Fan(s), Central Air
Appliances
- Included: Dishwasher, Disposal, Electric Water Heater, Gas Range, Microwave, Refrigerator, Other
- Laundry: In Hall, Upper Level
Features
- Bookcases, Double Vanity, Entrance Foyer, High Ceilings 9 ft Main, High Ceilings 9 ft Upper, High Speed Internet, Tray Ceiling(s), Walk-In Closet(s)
- Flooring: Brick, Carpet, Ceramic Tile, Hardwood
- Windows: Insulated Windows
- Basement: None
- Number of fireplaces: 1
- Fireplace features: Factory Built, Family Room
- Common walls with other units/homes: No Common Walls
Interior area
- Total structure area: 2,817
- Total interior livable area: 2,817 sqft
Property
Parking
- Total spaces: 2
- Parking features: Attached, Driveway, Garage, Garage Door Opener, Garage Faces Front, Kitchen Level
- Attached garage spaces: 2
- Has uncovered spaces: Yes
Accessibility
- Accessibility features: None
Features
- Levels: Two
- Stories: 2
- Patio & porch: Front Porch, Rear Porch, Screened
- Exterior features: Garden, Private Yard, Other, No Dock
- Pool features: None
- Spa features: None
- Fencing: Back Yard,Fenced,Privacy
- Has view: Yes
- View description: Other
- Waterfront features: None
- Body of water: None
Lot
- Size: 8,712 sqft
- Dimensions: 75x130x75x129
- Features: Back Yard, Front Yard, Landscaped, Level, Private
Details
- Additional structures: None
- Parcel number: 18 010 03 003
- Other equipment: None
- Horse amenities: None
Construction
Type & style
- Home type: SingleFamily
- Architectural style: Craftsman,Traditional
- Property subtype: Single Family Residence, Residential
Materials
- Cement Siding
- Foundation: Slab
- Roof: Composition
Condition
- Resale
- New construction: No
- Year built: 2016
Utilities & green energy
- Electric: None
- Sewer: Public Sewer
- Water: Public
- Utilities for property: Cable Available
Green energy
- Energy efficient items: HVAC, Insulation, Thermostat, Water Heater, Windows
- Energy generation: None
Community & neighborhood
Security
- Security features: Fire Alarm, Smoke Detector(s)
Community
- Community features: Near Public Transport, Near Schools, Near Shopping, Near Trails/Greenway, Park, Playground, Public Transportation
Location
- Region: Avondale Estates
- Subdivision: Avondale Estates
Other
Other facts
- Road surface type: Paved
Price history
| Date | Event | Price |
|---|---|---|
| 8/18/2023 | Sold | $755,000+0.7%$268/sqft |
Source: | ||
| 7/24/2023 | Pending sale | $749,900$266/sqft |
Source: | ||
| 7/19/2023 | Listed for sale | $749,900+36.6%$266/sqft |
Source: | ||
| 4/21/2020 | Sold | $549,000$195/sqft |
Source: | ||
| 4/1/2020 | Pending sale | $549,000$195/sqft |
Source: Dorsey Alston Realtors #6696857 | ||
Public tax history
| Year | Property taxes | Tax assessment |
|---|---|---|
| 2024 | -- | $279,600 +8.8% |
| 2023 | $7,932 +2.2% | $256,920 +13.2% |
| 2022 | $7,762 +8.7% | $227,040 +8.6% |
Find assessor info on the county website
Neighborhood: 30002
Nearby schools
GreatSchools rating
- 5/10Avondale Elementary SchoolGrades: PK-5Distance: 0.7 mi
- 5/10Druid Hills Middle SchoolGrades: 6-8Distance: 2.6 mi
- 6/10Druid Hills High SchoolGrades: 9-12Distance: 3.3 mi
Schools provided by the listing agent
- Elementary: Avondale
- Middle: Druid Hills
- High: Druid Hills
Source: FMLS GA. This data may not be complete. We recommend contacting the local school district to confirm school assignments for this home.
Get a cash offer in 3 minutes
Find out how much your home could sell for in as little as 3 minutes with a no-obligation cash offer.
Estimated market value
$773,000
Get a cash offer in 3 minutes
Find out how much your home could sell for in as little as 3 minutes with a no-obligation cash offer.
Estimated market value
$773,000
