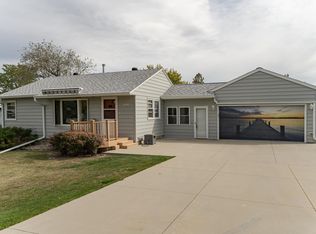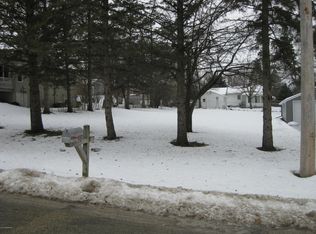Closed
$305,000
301 23rd St SW, Rochester, MN 55902
4beds
2,520sqft
Single Family Residence
Built in 1957
0.25 Acres Lot
$309,500 Zestimate®
$121/sqft
$2,055 Estimated rent
Home value
$309,500
$282,000 - $337,000
$2,055/mo
Zestimate® history
Loading...
Owner options
Explore your selling options
What's special
Discover a delightful Ranch Home, peacefully situated on a scenic lot. It showcases hardwood floors on the main floor. This home offers abundant space for creative endeavors, featuring an expansive layout and a large additional garage, ideal for hobbyists or automotive aficionados. Seize the opportunity to transform this distinctive property into your tranquil haven.
Zillow last checked: 8 hours ago
Listing updated: May 06, 2025 at 12:16pm
Listed by:
Jason Rasmussen 507-421-9627,
Coldwell Banker Realty
Bought with:
Kyle Swanson
eXp Realty
Source: NorthstarMLS as distributed by MLS GRID,MLS#: 6580825
Facts & features
Interior
Bedrooms & bathrooms
- Bedrooms: 4
- Bathrooms: 2
- Full bathrooms: 2
Bedroom 1
- Level: Main
- Area: 201.67 Square Feet
- Dimensions: 14'8x13'9
Bedroom 2
- Level: Main
- Area: 161.25 Square Feet
- Dimensions: 10'9x15
Bedroom 3
- Level: Main
- Area: 132.92 Square Feet
- Dimensions: 9'8x13'9
Bedroom 4
- Level: Lower
- Area: 236.39 Square Feet
- Dimensions: 15'5x15'4
Den
- Level: Lower
- Area: 182.5 Square Feet
- Dimensions: 15x12'2
Kitchen
- Level: Main
- Area: 133.73 Square Feet
- Dimensions: 10'11x12'3
Living room
- Level: Main
- Area: 283.75 Square Feet
- Dimensions: 18'11x15
Office
- Level: Lower
- Area: 175.58 Square Feet
- Dimensions: 14'4x12'3
Heating
- Baseboard
Cooling
- Window Unit(s)
Appliances
- Included: Dryer, Range, Refrigerator, Washer
Features
- Basement: 8 ft+ Pour,Finished,Partially Finished
- Has fireplace: No
Interior area
- Total structure area: 2,520
- Total interior livable area: 2,520 sqft
- Finished area above ground: 1,260
- Finished area below ground: 1,080
Property
Parking
- Total spaces: 5
- Parking features: Attached, Detached, Concrete, Insulated Garage, Multiple Garages, Tuckunder Garage
- Attached garage spaces: 5
Accessibility
- Accessibility features: None
Features
- Levels: One
- Stories: 1
Lot
- Size: 0.25 Acres
- Features: Corner Lot
Details
- Foundation area: 1260
- Parcel number: 641413051743
- Zoning description: Residential-Single Family
Construction
Type & style
- Home type: SingleFamily
- Property subtype: Single Family Residence
Materials
- Vinyl Siding, Frame
- Roof: Age 8 Years or Less,Asphalt
Condition
- Age of Property: 68
- New construction: No
- Year built: 1957
Utilities & green energy
- Electric: Circuit Breakers
- Gas: Electric
- Sewer: City Sewer/Connected
- Water: City Water/Connected
Community & neighborhood
Location
- Region: Rochester
- Subdivision: Hilmers Highview Acres #2
HOA & financial
HOA
- Has HOA: No
Other
Other facts
- Road surface type: Paved
Price history
| Date | Event | Price |
|---|---|---|
| 3/27/2025 | Sold | $305,000-7.3%$121/sqft |
Source: | ||
| 2/8/2025 | Pending sale | $329,000$131/sqft |
Source: | ||
| 10/22/2024 | Price change | $329,000-5.7%$131/sqft |
Source: | ||
| 8/27/2024 | Price change | $349,000-6.9%$138/sqft |
Source: | ||
| 8/5/2024 | Listed for sale | $375,000+150%$149/sqft |
Source: | ||
Public tax history
| Year | Property taxes | Tax assessment |
|---|---|---|
| 2024 | $3,456 | $260,500 -4.5% |
| 2023 | -- | $272,700 +10.4% |
| 2022 | $2,826 +7.5% | $247,100 +21.7% |
Find assessor info on the county website
Neighborhood: Apple Hill
Nearby schools
GreatSchools rating
- 3/10Franklin Elementary SchoolGrades: PK-5Distance: 0.9 mi
- 4/10Willow Creek Middle SchoolGrades: 6-8Distance: 1.2 mi
- 9/10Mayo Senior High SchoolGrades: 8-12Distance: 1.4 mi
Schools provided by the listing agent
- Elementary: Ben Franklin
- Middle: Willow Creek
- High: Mayo
Source: NorthstarMLS as distributed by MLS GRID. This data may not be complete. We recommend contacting the local school district to confirm school assignments for this home.
Get a cash offer in 3 minutes
Find out how much your home could sell for in as little as 3 minutes with a no-obligation cash offer.
Estimated market value
$309,500

