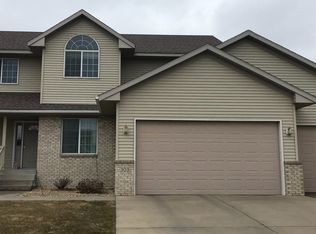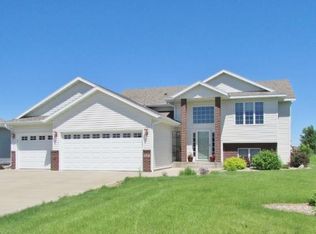Closed
$474,900
301 12th St N, Cold Spring, MN 56320
4beds
3,671sqft
Single Family Residence
Built in 2003
0.33 Acres Lot
$472,800 Zestimate®
$129/sqft
$3,950 Estimated rent
Home value
$472,800
$426,000 - $530,000
$3,950/mo
Zestimate® history
Loading...
Owner options
Explore your selling options
What's special
Welcome to this beautifully maintained, one-owner home located in a highly desirable neighborhood just minutes from Rocori schools. This spacious 4-bedroom, 4-bathroom property offers the perfect blend of comfort, function, and style. The heart of the home is the inviting kitchen, ideal for entertaining with a large center island, newer appliances, and a walk-in pantry. The open-concept layout flows seamlessly into the informal dining area and cozy living room, creating a perfect space for gatherings. On the main level, you’ll also find a home office, a convenient laundry room located off the garage entrance, a half bath, and an impressive entryway with vaulted ceilings. Retreat to the luxurious primary suite featuring a large walk-in closet and a private en-suite bathroom with dual sink vanity, a jetted tub, and a walk-in shower. The upper level offers two additional bedrooms and a full bath. The newly finished lower level is built for entertaining, complete with a custom built-in wet bar, spacious family room, game area, fourth bedroom, and a full bathroom. Step outside to enjoy the beautifully landscaped backyard with lush grass, raised garden beds, expansive patios, and plenty of space to relax or entertain. The finished, heated 3-stall garage offers ample storage and additional space to entertain. Additional highlights include hardwood floors, a newly painted main level, a sprinkler system, and newer furnace and water heater, and park within walking distance. Don’t miss your chance to own this move-in-ready home in a prime location!
Zillow last checked: 8 hours ago
Listing updated: June 21, 2025 at 10:19am
Listed by:
Morgan Gregory 320-293-5913,
Central MN Realty LLC,
Lisa Thompson 320-212-0952
Bought with:
Brenda Boyer
Central MN Realty LLC
Source: NorthstarMLS as distributed by MLS GRID,MLS#: 6719149
Facts & features
Interior
Bedrooms & bathrooms
- Bedrooms: 4
- Bathrooms: 4
- Full bathrooms: 3
- 1/2 bathrooms: 1
Bedroom 1
- Level: Upper
- Area: 169 Square Feet
- Dimensions: 13x13
Bedroom 2
- Level: Upper
- Area: 121 Square Feet
- Dimensions: 11x11
Bedroom 3
- Level: Upper
- Area: 120 Square Feet
- Dimensions: 10x12
Bedroom 4
- Level: Basement
- Area: 132 Square Feet
- Dimensions: 11x12
Family room
- Level: Basement
- Area: 364 Square Feet
- Dimensions: 13x28
Game room
- Level: Basement
- Area: 285 Square Feet
- Dimensions: 19x15
Informal dining room
- Level: Main
- Area: 130 Square Feet
- Dimensions: 10x13
Kitchen
- Level: Main
- Area: 240 Square Feet
- Dimensions: 15x16
Laundry
- Level: Main
- Area: 72 Square Feet
- Dimensions: 9x8
Office
- Level: Main
- Area: 156 Square Feet
- Dimensions: 13x12
Heating
- Forced Air, Radiant Floor
Cooling
- Central Air
Appliances
- Included: Air-To-Air Exchanger, Dishwasher, Dryer, Microwave, Range, Refrigerator, Washer, Water Softener Owned
Features
- Basement: Block,Egress Window(s),Finished,Full
- Number of fireplaces: 1
- Fireplace features: Gas
Interior area
- Total structure area: 3,671
- Total interior livable area: 3,671 sqft
- Finished area above ground: 2,309
- Finished area below ground: 1,175
Property
Parking
- Total spaces: 3
- Parking features: Attached, Concrete, Garage, Heated Garage, Insulated Garage
- Attached garage spaces: 3
Accessibility
- Accessibility features: None
Features
- Levels: Two
- Stories: 2
- Patio & porch: Front Porch, Patio
Lot
- Size: 0.33 Acres
- Dimensions: 92 x 135 x 100 x 178
Details
- Foundation area: 1535
- Parcel number: 48296860302
- Zoning description: Residential-Single Family
Construction
Type & style
- Home type: SingleFamily
- Property subtype: Single Family Residence
Materials
- Steel Siding
- Roof: Pitched
Condition
- Age of Property: 22
- New construction: No
- Year built: 2003
Utilities & green energy
- Gas: Natural Gas
- Sewer: City Sewer/Connected
- Water: City Water/Connected
Community & neighborhood
Location
- Region: Cold Spring
- Subdivision: North Pointe
HOA & financial
HOA
- Has HOA: No
Price history
| Date | Event | Price |
|---|---|---|
| 6/20/2025 | Sold | $474,900$129/sqft |
Source: | ||
| 5/18/2025 | Pending sale | $474,900$129/sqft |
Source: | ||
| 5/15/2025 | Listed for sale | $474,900$129/sqft |
Source: | ||
Public tax history
| Year | Property taxes | Tax assessment |
|---|---|---|
| 2024 | $4,872 +3% | $408,300 +3.1% |
| 2023 | $4,730 +9.3% | $396,000 +21.3% |
| 2022 | $4,328 | $326,500 |
Find assessor info on the county website
Neighborhood: 56320
Nearby schools
GreatSchools rating
- 6/10Cold Spring Elementary SchoolGrades: PK-5Distance: 0.7 mi
- 2/10Rocori AlcGrades: 7-12Distance: 0.7 mi
- 7/10Rocori Middle SchoolGrades: 6-8Distance: 0.7 mi
Get a cash offer in 3 minutes
Find out how much your home could sell for in as little as 3 minutes with a no-obligation cash offer.
Estimated market value
$472,800

