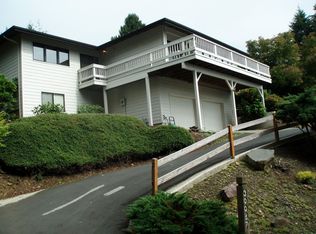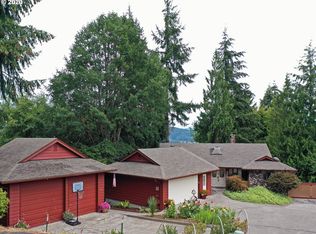Watch the ships come and go from your territorial View of the Columbia River...and Mt. St. Helens too! The home has a 50 yr roof, Hardi siding, decks, energy efficient windows & doors. The 5 bedroom, 3.5 bath features soaring open beam ceilings and classic chalet style. Huge mstr suite w/cozy wdstv & lg bath w/ soaking tub. Downstairs complete with separate enterance great for multi-generational.
This property is off market, which means it's not currently listed for sale or rent on Zillow. This may be different from what's available on other websites or public sources.

