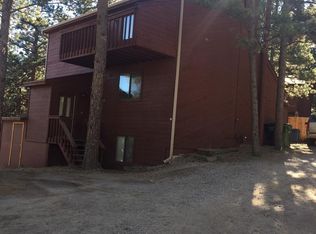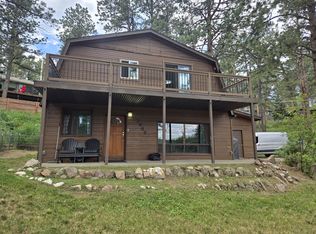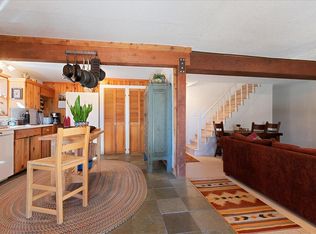Sold for $475,000
$475,000
30096 Spruce Road, Evergreen, CO 80439
3beds
1,290sqft
Duplex
Built in 1983
4,400 Square Feet Lot
$509,200 Zestimate®
$368/sqft
$3,036 Estimated rent
Home value
$509,200
$484,000 - $535,000
$3,036/mo
Zestimate® history
Loading...
Owner options
Explore your selling options
What's special
Welcome to this beautiful 3 bedroom, 3 bathroom home located in the charming town of Evergreen, CO. Upon entering, you will immediately notice the attention to detail with its knotty alder doors on the main floor and stunning wood floors. The home also boasts new carpeting, ensuring a cozy and comfortable feel. Situated on a spacious lot, this home offers a fenced-in back yard, perfect for both privacy and entertaining. The kitchen features stainless steel appliances and ample counter space with granite countertops. Convenience is key with this property, as it is located in north Evergreen, close to trails and shops. You'll have easy access to explore the stunning surroundings and enjoy the outdoor activities this area has to offer. Inside, the home has been updated with fresh paint and new light fixtures both inside and out. The wood burning fireplace adds warmth and charm to the living area, making it the perfect spot to cozy up on those chilly Colorado nights. In addition to the main living space, the home also offers a private deck off the primary bedroom, allowing for a peaceful retreat and an opportunity to enjoy the beautiful mountain sunsets. The large patio provides ample space for outdoor gatherings or simply enjoying the fresh air and sunshine. Don't miss your chance to own this exceptional home in Evergreen, CO. With its desirable features and prime location, it is a true gem. Schedule your private showing today and envision yourself living in this inviting and well-maintained property.
Zillow last checked: 8 hours ago
Listing updated: September 13, 2023 at 08:51pm
Listed by:
Jenna McMenaman 303-912-0338,
Madison & Company Properties,
Pandora John Properties 303-618-4900,
Madison & Company Properties
Bought with:
E. Anna Marquand, 100068903
eXp Realty, LLC
Source: REcolorado,MLS#: 9630682
Facts & features
Interior
Bedrooms & bathrooms
- Bedrooms: 3
- Bathrooms: 3
- Full bathrooms: 1
- 1/4 bathrooms: 2
- Main level bathrooms: 1
Bedroom
- Description: Great Space For A Bedroom Or Office
- Level: Basement
Bedroom
- Level: Upper
Bedroom
- Description: 2 Great Closets And A Private Balcony
- Level: Upper
Bathroom
- Description: Currently 1/4 Bath, But Is Subbed For A Shower
- Level: Basement
Bathroom
- Level: Main
Bathroom
- Level: Upper
Kitchen
- Description: Knotty Alder Doors, Ss Appliances, Laundry Closet, Access To The Fenced Yard
- Level: Main
Living room
- Description: Gorgeous Redone Wood Burning Fireplace
- Level: Main
Heating
- Forced Air
Cooling
- None
Appliances
- Included: Cooktop, Dishwasher, Disposal, Dryer, Microwave, Oven, Refrigerator, Washer
- Laundry: In Unit, Laundry Closet
Features
- Granite Counters
- Flooring: Carpet, Tile, Wood
- Basement: Finished
- Number of fireplaces: 1
- Fireplace features: Living Room, Wood Burning
- Common walls with other units/homes: 1 Common Wall
Interior area
- Total structure area: 1,290
- Total interior livable area: 1,290 sqft
- Finished area above ground: 1,120
- Finished area below ground: 0
Property
Parking
- Total spaces: 2
- Parking features: Garage - Attached
- Attached garage spaces: 1
- Details: Off Street Spaces: 1
Features
- Levels: Three Or More
- Entry location: Stairs
- Patio & porch: Deck, Front Porch, Patio
- Exterior features: Balcony, Dog Run, Private Yard
- Fencing: Partial
Lot
- Size: 4,400 sqft
- Features: Foothills, Near Public Transit
Details
- Parcel number: 176453
- Zoning: MR-3
- Special conditions: Standard
Construction
Type & style
- Home type: SingleFamily
- Architectural style: Mountain Contemporary
- Property subtype: Duplex
- Attached to another structure: Yes
Materials
- Block, Wood Siding
- Foundation: Slab
- Roof: Composition
Condition
- Updated/Remodeled
- Year built: 1983
Utilities & green energy
- Electric: 110V
- Sewer: Public Sewer
- Water: Public
- Utilities for property: Electricity Connected
Community & neighborhood
Security
- Security features: Carbon Monoxide Detector(s), Smoke Detector(s)
Location
- Region: Evergreen
- Subdivision: Wah Keeney Park
Other
Other facts
- Listing terms: 1031 Exchange,Cash,Conventional,FHA,USDA Loan,VA Loan
- Ownership: Individual
- Road surface type: Dirt
Price history
| Date | Event | Price |
|---|---|---|
| 9/7/2023 | Sold | $475,000+81.3%$368/sqft |
Source: | ||
| 8/25/2016 | Sold | $262,000-3%$203/sqft |
Source: Public Record Report a problem | ||
| 8/9/2016 | Pending sale | $270,000$209/sqft |
Source: RE/MAX CENTRAL ALLIANCE #2016625 Report a problem | ||
| 7/30/2016 | Price change | $270,000-0.2%$209/sqft |
Source: RE/MAX CENTRAL ALLIANCE #2016625 Report a problem | ||
| 7/12/2016 | Price change | $270,500-4.2%$210/sqft |
Source: Owner Report a problem | ||
Public tax history
| Year | Property taxes | Tax assessment |
|---|---|---|
| 2024 | $2,742 +2.4% | $29,893 |
| 2023 | $2,677 -1% | $29,893 +5.5% |
| 2022 | $2,704 +24.1% | $28,334 -2.8% |
Find assessor info on the county website
Neighborhood: 80439
Nearby schools
GreatSchools rating
- NABergen Meadow Primary SchoolGrades: PK-2Distance: 1.7 mi
- 8/10Evergreen Middle SchoolGrades: 6-8Distance: 1.6 mi
- 9/10Evergreen High SchoolGrades: 9-12Distance: 2.7 mi
Schools provided by the listing agent
- Elementary: Bergen Meadow/Valley
- Middle: Evergreen
- High: Evergreen
- District: Jefferson County R-1
Source: REcolorado. This data may not be complete. We recommend contacting the local school district to confirm school assignments for this home.
Get a cash offer in 3 minutes
Find out how much your home could sell for in as little as 3 minutes with a no-obligation cash offer.
Estimated market value$509,200
Get a cash offer in 3 minutes
Find out how much your home could sell for in as little as 3 minutes with a no-obligation cash offer.
Estimated market value
$509,200


