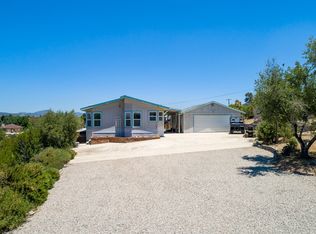Sold for $560,000
Listing Provided by:
Ryan Dick DRE #01951618 Ryan@RyanDickEstates.com,
Compass
Bought with: John Hoffman
$560,000
30096 Quail Rd, Campo, CA 91906
3beds
1,980sqft
Single Family Residence
Built in 2003
2.8 Acres Lot
$554,000 Zestimate®
$283/sqft
$4,139 Estimated rent
Home value
$554,000
$510,000 - $604,000
$4,139/mo
Zestimate® history
Loading...
Owner options
Explore your selling options
What's special
SOLD - Dreaming of a peaceful retreat with stunning views? This 2003 built home in Lake Morena, Campo is your perfect escape! Situated on nearly 3 acres, this property offers breathtaking views of Lake Morena, the mountains, and vibrant sunsets. With a little TLC, this gem can be transformed into your ideal haven. Imagine enjoying the spacious layout, with the primary bedroom boasting two full bathrooms and closets on either side. The expansive living, dining, and kitchen areas are designed for both entertaining and everyday living. Step outside onto the deck and bask in the beauty of mature shade trees and panoramic views. This is where unforgettable memories are made, where you can truly savor the serene lifestyle that this property has to offer. Featuring a mostly level landscape and your private well, this home provides the peace and independence you've been seeking. Plus, with fire sprinklers inside, your insurance will appreciate the added safety measures. Don't let this opportunity slip away, schedule a showing today and envision yourself in this idyllic setting. Your new chapter begins here. Welcome home. Open to USDA, FHA 203K, Cash, Conventional, FHA 203B
Zillow last checked: 8 hours ago
Listing updated: October 24, 2025 at 03:32am
Listing Provided by:
Ryan Dick DRE #01951618 Ryan@RyanDickEstates.com,
Compass
Bought with:
Veronica Contreras-Jaimes, DRE #01751132
John Hoffman
Source: CRMLS,MLS#: PTP2404834 Originating MLS: California Regional MLS (North San Diego County & Pacific Southwest AORs)
Originating MLS: California Regional MLS (North San Diego County & Pacific Southwest AORs)
Facts & features
Interior
Bedrooms & bathrooms
- Bedrooms: 3
- Bathrooms: 3
- Full bathrooms: 3
- Main level bathrooms: 3
- Main level bedrooms: 3
Bathroom
- Features: Bathroom Exhaust Fan, Bathtub, Closet, Separate Shower, Tub Shower
Kitchen
- Features: Butler's Pantry, Kitchen Island, Kitchen/Family Room Combo, Laminate Counters, Walk-In Pantry
Other
- Features: Walk-In Closet(s)
Pantry
- Features: Walk-In Pantry
Cooling
- Central Air
Appliances
- Included: Dishwasher, Microwave, Propane Range, Refrigerator, Dryer, Washer
- Laundry: Inside
Features
- Walk-In Pantry, Walk-In Closet(s)
- Has fireplace: No
- Fireplace features: None
- Common walls with other units/homes: No Common Walls
Interior area
- Total interior livable area: 1,980 sqft
Property
Parking
- Total spaces: 12
- Parking features: Driveway
- Uncovered spaces: 12
Features
- Levels: One
- Stories: 1
- Entry location: foyer into living and dining area
- Pool features: None
- Has view: Yes
- View description: Hills, Lake, Mountain(s), Neighborhood, Panoramic
- Has water view: Yes
- Water view: Lake
Lot
- Size: 2.80 Acres
- Dimensions: 251 x 491 x 246 x 492
- Features: Gentle Sloping, Horse Property, Rectangular Lot
Details
- Parcel number: 6061304900
- Zoning: RR / SR-4
- Special conditions: Standard
- Horses can be raised: Yes
- Horse amenities: Riding Trail
Construction
Type & style
- Home type: SingleFamily
- Architectural style: Ranch,Traditional
- Property subtype: Single Family Residence
Materials
- Roof: Shingle
Condition
- New construction: No
- Year built: 2003
Utilities & green energy
- Sewer: Septic Tank
- Water: Well
- Utilities for property: Electricity Connected, Propane
Community & neighborhood
Community
- Community features: Biking, Foothills, Fishing, Hiking, Horse Trails, Hunting, Lake, Mountainous, Near National Forest, Park, Preserve/Public Land, Rural, Ravine, Suburban, Valley, Water Sports
Location
- Region: Campo
Other
Other facts
- Listing terms: Cash,Conventional,FHA 203(b),FHA 203(k),USDA Loan
Price history
| Date | Event | Price |
|---|---|---|
| 2/24/2025 | Sold | $560,000-2.6%$283/sqft |
Source: | ||
| 1/20/2025 | Pending sale | $574,998$290/sqft |
Source: | ||
| 1/6/2025 | Price change | $574,9980%$290/sqft |
Source: | ||
| 12/12/2024 | Price change | $575,000-2.5%$290/sqft |
Source: | ||
| 12/3/2024 | Price change | $590,000-3.3%$298/sqft |
Source: | ||
Public tax history
| Year | Property taxes | Tax assessment |
|---|---|---|
| 2025 | $6,349 +95.4% | $583,946 +91% |
| 2024 | $3,250 +2% | $305,802 +2% |
| 2023 | $3,186 -1.4% | $299,807 +2% |
Find assessor info on the county website
Neighborhood: 91906
Nearby schools
GreatSchools rating
- 3/10Campo Elementary SchoolGrades: K-8Distance: 2.6 mi
- 5/10Mountain Empire High SchoolGrades: 9-12Distance: 3.8 mi
- 5/10Camp Lockett MiddleGrades: 7-8Distance: 4.5 mi

Get pre-qualified for a loan
At Zillow Home Loans, we can pre-qualify you in as little as 5 minutes with no impact to your credit score.An equal housing lender. NMLS #10287.
