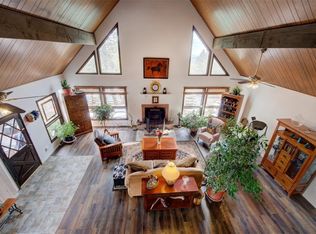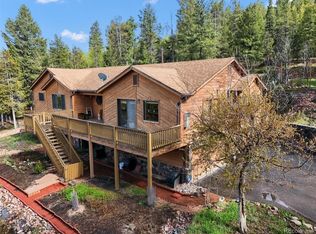Sold for $779,000
$779,000
30095 Kennedy Gulch Road, Conifer, CO 80433
3beds
2,265sqft
Single Family Residence
Built in 1972
6.8 Acres Lot
$746,600 Zestimate®
$344/sqft
$3,356 Estimated rent
Home value
$746,600
$694,000 - $799,000
$3,356/mo
Zestimate® history
Loading...
Owner options
Explore your selling options
What's special
Welcome to your mountain retreat in a treehouse setting! This charming home offers 3 bedrooms and 2 bathrooms, spread across a spacious 2265 square feet. Situated on a generous lot of 6.8 acres, this property affords privacy, serenity, and outdoor enjoyment including hiking on game trails on the property. Step inside to discover a cozy interior with a well-equipped kitchen featuring a spacious island for all your food prep or entertaining. The home boasts a deck off the kitchen, perfect for a living space extension for a bbq or soaking in the serene mountain views while relaxing in the soothing hot tub. A fenced backyard for your pets keeps them safe. The living room is bright and inviting as you proceed to the expansive deck for your immersion into nature. Providing versatile flex space, the lower level is perfect for creating a home office, workout area, or entertainment room to suit your lifestyle. Additionally, you'll find ample storage space in the utility room to keep your belongings organized and easily accessible. Whether you need a space for hobbies, storage, or functional utilities, the lower level of this home offers the flexibility to meet your needs. If you're seeking the ideal blend of comfort and tranquility, this home and property may be for you. Seasonal stream flowing through property. Only minutes to Hwy 285. Don't miss the opportunity to make this mountain retreat your own!
Zillow last checked: 8 hours ago
Listing updated: October 01, 2024 at 11:04am
Listed by:
Robert Martin 303-882-8450 mountainrealestategroup@msn.com,
Compass - Denver,
Lori Eitel,
Compass - Denver
Bought with:
Christopher O'Donnell
Jason Mitchell Real Estate Colorado, LLC
Source: REcolorado,MLS#: 9276339
Facts & features
Interior
Bedrooms & bathrooms
- Bedrooms: 3
- Bathrooms: 2
- Full bathrooms: 2
- Main level bathrooms: 1
- Main level bedrooms: 1
Primary bedroom
- Description: Slider Glass Door To Balcony
- Level: Upper
Bedroom
- Description: Bright, Off Hallway From Kitchen
- Level: Main
Bedroom
- Description: Access To Private Deck
- Level: Upper
Bathroom
- Description: Hallway Off Kitchen, Updated In 2017
- Level: Main
Bathroom
- Description: Updated In 2017
- Level: Upper
Bonus room
- Description: Flex Space For Office/Media Room/Workout/Hobbies, Pellet Stove
- Level: Lower
Dining room
- Description: Picture Window, Door To Expansive Front Deck
- Level: Main
Kitchen
- Description: Bright Giant Windows, Open To Dining Room, Prep Sink In Large Island, Ss Appliances, Dual Fuel Stove/Range, Panel Refrigerator, Pantry, Access To Back Deck
- Level: Main
Laundry
- Description: Includes Large Storage Room And Mechanicals
- Level: Lower
Living room
- Description: Picture Windows, Amazing Views, Wood Insert Fireplace, Vaulted Celings, Cherry Flooring
- Level: Main
Heating
- Forced Air, Propane, Wood Stove
Cooling
- None
Appliances
- Included: Dishwasher, Dryer, Microwave, Oven, Range, Washer
Features
- Granite Counters, High Ceilings, Kitchen Island, Open Floorplan, Pantry, Vaulted Ceiling(s)
- Flooring: Carpet, Tile, Wood
- Windows: Double Pane Windows
- Has basement: No
- Number of fireplaces: 2
- Fireplace features: Insert, Living Room, Pellet Stove, Recreation Room, Wood Burning
Interior area
- Total structure area: 2,265
- Total interior livable area: 2,265 sqft
- Finished area above ground: 2,265
Property
Parking
- Total spaces: 6
- Parking features: Asphalt
- Carport spaces: 2
- Details: Off Street Spaces: 4
Features
- Levels: Three Or More
- Patio & porch: Deck, Patio
- Exterior features: Balcony, Dog Run, Private Yard
- Has spa: Yes
- Spa features: Spa/Hot Tub, Heated
- Fencing: Partial
- Has view: Yes
- View description: Mountain(s)
Lot
- Size: 6.80 Acres
- Features: Foothills, Many Trees, Rolling Slope, Secluded
- Residential vegetation: Aspen, Wooded
Details
- Parcel number: 040642
- Zoning: A-2
- Special conditions: Standard
Construction
Type & style
- Home type: SingleFamily
- Architectural style: Mountain Contemporary
- Property subtype: Single Family Residence
Materials
- Frame, Wood Siding
- Foundation: Slab
- Roof: Composition
Condition
- Updated/Remodeled
- Year built: 1972
Utilities & green energy
- Water: Well
- Utilities for property: Electricity Connected, Propane
Community & neighborhood
Security
- Security features: Smoke Detector(s)
Location
- Region: Conifer
- Subdivision: Conifer Mtn & Meadows-9114
Other
Other facts
- Listing terms: Cash,Conventional,FHA,VA Loan
- Ownership: Individual
- Road surface type: Paved
Price history
| Date | Event | Price |
|---|---|---|
| 7/12/2024 | Sold | $779,000$344/sqft |
Source: | ||
| 5/24/2024 | Pending sale | $779,000$344/sqft |
Source: | ||
| 5/19/2024 | Listed for sale | $779,000$344/sqft |
Source: | ||
| 5/13/2024 | Pending sale | $779,000$344/sqft |
Source: | ||
| 5/6/2024 | Listed for sale | $779,000+74.1%$344/sqft |
Source: | ||
Public tax history
| Year | Property taxes | Tax assessment |
|---|---|---|
| 2024 | $3,856 +16.8% | $44,530 |
| 2023 | $3,303 -1.3% | $44,530 +19.1% |
| 2022 | $3,348 +20.4% | $37,383 -2.8% |
Find assessor info on the county website
Neighborhood: 80433
Nearby schools
GreatSchools rating
- 6/10West Jefferson Elementary SchoolGrades: PK-5Distance: 2.5 mi
- 6/10West Jefferson Middle SchoolGrades: 6-8Distance: 2.8 mi
- 10/10Conifer High SchoolGrades: 9-12Distance: 1.5 mi
Schools provided by the listing agent
- Elementary: West Jefferson
- Middle: West Jefferson
- High: Conifer
- District: Jefferson County R-1
Source: REcolorado. This data may not be complete. We recommend contacting the local school district to confirm school assignments for this home.

Get pre-qualified for a loan
At Zillow Home Loans, we can pre-qualify you in as little as 5 minutes with no impact to your credit score.An equal housing lender. NMLS #10287.

