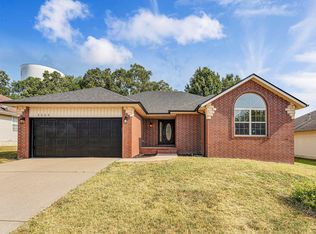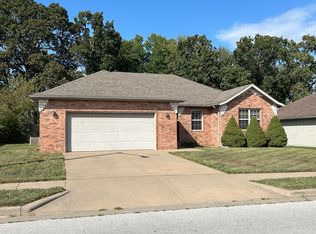Closed
Price Unknown
3009 W Garton Road, Ozark, MO 65721
3beds
1,441sqft
Single Family Residence
Built in 2006
10,018.8 Square Feet Lot
$249,400 Zestimate®
$--/sqft
$1,535 Estimated rent
Home value
$249,400
$227,000 - $274,000
$1,535/mo
Zestimate® history
Loading...
Owner options
Explore your selling options
What's special
Welcome to this charming 3-bedroom, 2-bath home in the Rolling Prairie subdivision in Ozark! Situated on a spacious quarter-acre lot, the home features an inviting brick front accented by tasteful landscaping. Step through the private front entry into a spacious living room with tray ceilings and a cozy corner fireplace, perfect for relaxing evenings.The kitchen offers beautiful wood cabinets, stainless steel appliances, and a sink overlooking the backyard. The adjacent dining room is bright and welcoming, with large windows letting in plenty of natural light.The master suite is a peaceful retreat with tray ceilings and an ensuite bath that includes a double vanity, soaking tub, walk-in shower, and dual walk-in closets. Two additional guest bedrooms are generously sized, one featuring vaulted ceilings, and share a full bathroom.Enjoy year-round comfort in the enclosed sunroom, which opens to a spacious back deck and a large backyard complete with a convenient storage shed. Don't miss your chance to make this well-maintained home your own!
Zillow last checked: 8 hours ago
Listing updated: February 17, 2025 at 12:43pm
Listed by:
Holt Homes Group 417-479-0257,
Keller Williams
Bought with:
Bruce Stidham, 2019047912
AMAX Real Estate
Source: SOMOMLS,MLS#: 60282295
Facts & features
Interior
Bedrooms & bathrooms
- Bedrooms: 3
- Bathrooms: 2
- Full bathrooms: 2
Heating
- Forced Air, Natural Gas
Cooling
- Central Air, Ceiling Fan(s)
Appliances
- Included: Dishwasher, Free-Standing Electric Oven, Microwave, Disposal
- Laundry: W/D Hookup
Features
- High Speed Internet, Internet - Cable, Soaking Tub, Vaulted Ceiling(s), Tray Ceiling(s), High Ceilings, Walk-In Closet(s), Walk-in Shower
- Flooring: Carpet, Tile, Laminate
- Has basement: No
- Has fireplace: Yes
- Fireplace features: Living Room, Gas
Interior area
- Total structure area: 1,441
- Total interior livable area: 1,441 sqft
- Finished area above ground: 1,441
- Finished area below ground: 0
Property
Parking
- Total spaces: 2
- Parking features: Garage Faces Front
- Attached garage spaces: 2
Features
- Levels: One
- Stories: 1
- Patio & porch: Deck
- Exterior features: Rain Gutters
Lot
- Size: 10,018 sqft
- Dimensions: 71.41 x 140.15
- Features: Curbs, Landscaped
Details
- Additional structures: Shed(s)
- Parcel number: 110209002006005000
Construction
Type & style
- Home type: SingleFamily
- Property subtype: Single Family Residence
Materials
- Brick, Vinyl Siding
- Foundation: Pillar/Post/Pier, Crawl Space, Poured Concrete
- Roof: Composition
Condition
- Year built: 2006
Utilities & green energy
- Sewer: Public Sewer
- Water: Public
Community & neighborhood
Security
- Security features: Smoke Detector(s)
Location
- Region: Ozark
- Subdivision: Rolling Prairie
Other
Other facts
- Listing terms: Cash,VA Loan,FHA,Conventional
Price history
| Date | Event | Price |
|---|---|---|
| 12/20/2024 | Sold | -- |
Source: | ||
| 11/21/2024 | Pending sale | $250,000$173/sqft |
Source: | ||
| 11/19/2024 | Listed for sale | $250,000$173/sqft |
Source: | ||
Public tax history
| Year | Property taxes | Tax assessment |
|---|---|---|
| 2024 | $1,694 +0.1% | $27,060 |
| 2023 | $1,692 +5.4% | $27,060 +5.6% |
| 2022 | $1,606 | $25,630 |
Find assessor info on the county website
Neighborhood: 65721
Nearby schools
GreatSchools rating
- 10/10West Elementary SchoolGrades: K-4Distance: 0.9 mi
- 6/10Ozark Jr. High SchoolGrades: 8-9Distance: 2.7 mi
- 8/10Ozark High SchoolGrades: 9-12Distance: 2.4 mi
Schools provided by the listing agent
- Elementary: OZ West
- Middle: Ozark
- High: Ozark
Source: SOMOMLS. This data may not be complete. We recommend contacting the local school district to confirm school assignments for this home.

