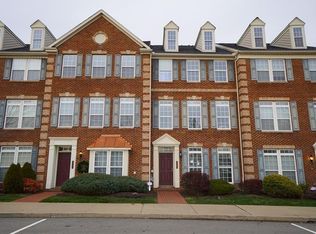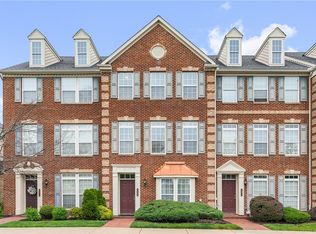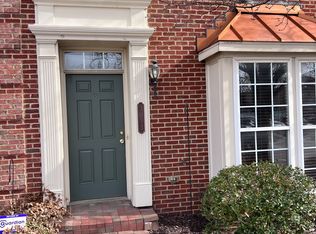Sold for $375,000 on 07/23/25
$375,000
3009 Village Run Rd, Wexford, PA 15090
2beds
2,377sqft
Townhouse
Built in 2007
3,049.2 Square Feet Lot
$375,900 Zestimate®
$158/sqft
$2,651 Estimated rent
Home value
$375,900
$353,000 - $398,000
$2,651/mo
Zestimate® history
Loading...
Owner options
Explore your selling options
What's special
Welcome to this beautifully updated, MOVE IN ready END -UNIT townhouse located in the sought-after Village of Pine community. With modern finishes, fresh updates, and an ideal location within walking distance to shops, dining, within the PR SD this home offers easy, low-maintenance. Featuring New (LVT) flooring in the entry, kitchen/dining area, combining durability with style. The kitchen is equipped with granite countertops, New SS appliances, and a large center island—perfect for everyday meals and entertaining. Spacious primary suite with walk-in closet and updated en-suite bath incl: New Carpeting ,Ceiling Fan, dual vanities, soaking tub glass-enclosed shower and A 12x12 Finished Loft for Addi space . 2nd BR : full bath , WI closet ,New Ceiling fan . Finished lower Entry level offers a new Powder Rm , flex space for home office, third BR, Laundry RM. 2 Car Garages with epoxy Fl. A composite Deck is off of the kitchen for outdoor living and room for a grill. Intercom system T/O
Zillow last checked: 8 hours ago
Listing updated: July 23, 2025 at 12:36pm
Listed by:
Tracy Jones 724-933-6300,
RE/MAX SELECT REALTY
Bought with:
Sarah Madia
RE/MAX SELECT REALTY
Source: WPMLS,MLS#: 1701245 Originating MLS: West Penn Multi-List
Originating MLS: West Penn Multi-List
Facts & features
Interior
Bedrooms & bathrooms
- Bedrooms: 2
- Bathrooms: 4
- Full bathrooms: 2
- 1/2 bathrooms: 2
Primary bedroom
- Level: Upper
- Dimensions: 15x13
Bedroom 2
- Level: Upper
- Dimensions: 13x12
Bonus room
- Level: Lower
- Dimensions: 12x9
Bonus room
- Level: Upper
- Dimensions: 12x12
Entry foyer
- Level: Lower
- Dimensions: 7x6
Family room
- Level: Main
- Dimensions: 21x13
Kitchen
- Level: Main
- Dimensions: 18x10
Laundry
- Level: Lower
- Dimensions: 6x6
Heating
- Forced Air, Gas
Cooling
- Central Air
Features
- Flooring: Carpet, Ceramic Tile, Vinyl
- Has basement: Yes
Interior area
- Total structure area: 2,377
- Total interior livable area: 2,377 sqft
Property
Parking
- Total spaces: 2
- Parking features: Built In
- Has attached garage: Yes
Features
- Levels: Three Or More
- Stories: 3
- Pool features: None
Lot
- Size: 3,049 sqft
- Dimensions: 34 x 85 x 33 x 85
Details
- Parcel number: 1658G00105000000
Construction
Type & style
- Home type: Townhouse
- Architectural style: Colonial,Three Story
- Property subtype: Townhouse
Materials
- Brick
- Roof: Asphalt
Condition
- Resale
- Year built: 2007
Utilities & green energy
- Sewer: Public Sewer
- Water: Public
Community & neighborhood
Location
- Region: Wexford
- Subdivision: Village of Pine
HOA & financial
HOA
- Has HOA: Yes
- HOA fee: $315 quarterly
Price history
| Date | Event | Price |
|---|---|---|
| 9/10/2025 | Listing removed | $2,645$1/sqft |
Source: Zillow Rentals Report a problem | ||
| 8/20/2025 | Price change | $2,645-3.6%$1/sqft |
Source: Zillow Rentals Report a problem | ||
| 8/14/2025 | Price change | $2,745-3.5%$1/sqft |
Source: Zillow Rentals Report a problem | ||
| 8/7/2025 | Price change | $2,845-3.4%$1/sqft |
Source: Zillow Rentals Report a problem | ||
| 7/24/2025 | Listed for rent | $2,945+55%$1/sqft |
Source: Zillow Rentals Report a problem | ||
Public tax history
| Year | Property taxes | Tax assessment |
|---|---|---|
| 2025 | $6,351 +6.2% | $236,200 |
| 2024 | $5,979 +435.2% | $236,200 |
| 2023 | $1,117 | $236,200 |
Find assessor info on the county website
Neighborhood: 15090
Nearby schools
GreatSchools rating
- 10/10Wexford El SchoolGrades: K-3Distance: 0.8 mi
- 8/10Pine-Richland Middle SchoolGrades: 7-8Distance: 2.7 mi
- 10/10Pine-Richland High SchoolGrades: 9-12Distance: 2.7 mi
Schools provided by the listing agent
- District: Pine/Richland
Source: WPMLS. This data may not be complete. We recommend contacting the local school district to confirm school assignments for this home.

Get pre-qualified for a loan
At Zillow Home Loans, we can pre-qualify you in as little as 5 minutes with no impact to your credit score.An equal housing lender. NMLS #10287.


