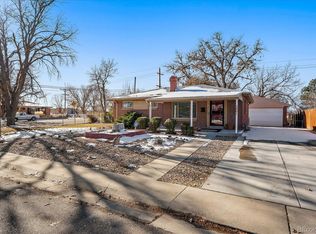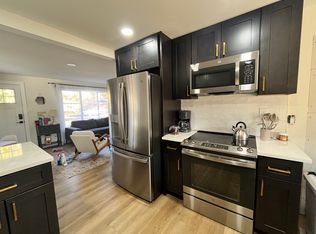This beautiful house was remodeled one year ago and is located close to parks, walking trails, and schools. Fully renovated 4 bedrooms, 2 baths with all new electrical and plumbing, an open concept design, and many modern finishes. The remodeled kitchen includes all new cabinets, appliances, and gorgeous granite countertops. The large peninsula offers additional counter space for entertaining or a breakfast bar. The dining room/family room has a beautiful vaulted ceiling and fireplace. Two glass sliding doors open up to the patio and a huge private fenced backyard. The main floor has two bedrooms, one with a walk-in closet. The main bath was completely redone with new vanity, shower & tub combination, and a separate walk-in shower. The basement was completely refinished too. On this level, you will find two conforming to regulation bedrooms (with egress windows and one with a walk-in closet) plus a three-quarter bath. Lastly, the basement includes two additional bonus spaces that would be perfect as an extra bedroom, home office, media room, or whatever else meets your needs. The current driveway has room for three parking spaces, with the possibility of building a two-car garage or adding RV parking if desired. Don't miss out on this great opportunity to own a dream house!!!
This property is off market, which means it's not currently listed for sale or rent on Zillow. This may be different from what's available on other websites or public sources.

