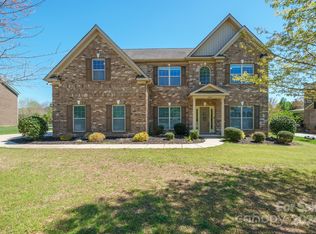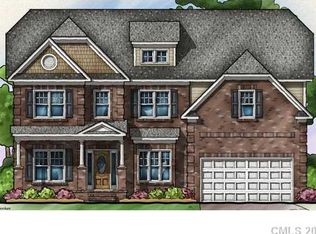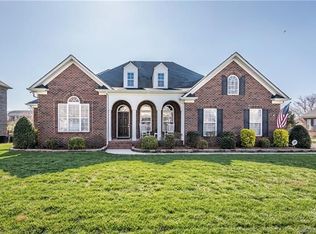If you've been looking for an all-brick home with great outdoor living spaces conveniently located near popular shopping, dining, and entertainment venues, then your wait is over! Can you imagine grilling steaks from the comfort of your covered patio, unbothered by rain that would otherwise ruin the fun? How spending a chilly fall evening with friends as a real wood fire crackles and keeps you warm? Or, perhaps, spending the last of the summer days at the community pool, just a couple of doors down from your house. Sounds pretty great, right? Well, just wait until you see inside, where you'll find an open kitchen, breakfast, and living room, all with lovely views of the rear lawn. The formal dining room opens to a cute sitting room that could easily double as an office, and there's also a bedroom and full bath. Upstairs, two of the secondary bedrooms share a jack-n-jill bath while the other has its own. The master suite has both a large sitting area as well as a luxurious bathroom.
This property is off market, which means it's not currently listed for sale or rent on Zillow. This may be different from what's available on other websites or public sources.


