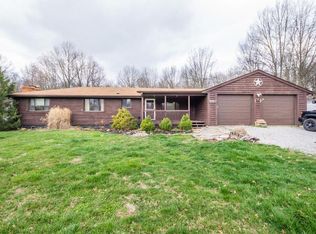Sold for $280,900
$280,900
3009 Sugartree Rd, Bethel, OH 45106
3beds
1,838sqft
Single Family Residence
Built in 1989
2 Acres Lot
$306,800 Zestimate®
$153/sqft
$2,258 Estimated rent
Home value
$306,800
$291,000 - $322,000
$2,258/mo
Zestimate® history
Loading...
Owner options
Explore your selling options
What's special
Welcome to 3009 Sugartree Road just minutes away from East Fork State Park. The setting is a serene escape nestled on over 2 acres of park like countryside. This charming ranch style home features 3-bedrooms, 2 full and one half bathrooms and a full unfinished basement, first floor laundry and offers the perfect blend of rustic charm and convenience. The open living area boasts beautiful hardwood floors, and abundant natural light that creates a warm and inviting atmosphere. The kitchen is spacious and ideal for entertaining. Step outside to your private oasis, complete with a spacious deck, perfect for morning coffee or evening sunsets. The expansive grounds offer endless possibilities for outdoor activities, gardening, or simply enjoying the peace and tranquility of rural living. Bring your finishing touches and make this your dream home!
Zillow last checked: 8 hours ago
Listing updated: October 07, 2024 at 09:16am
Listed by:
Greg Traynor 513-824-8536,
Wyndham-Lyons Realty Services, 513-322-2905,
Kimberly Laffleur 513-460-1638,
Wyndham-Lyons Realty Services,
Bought with:
Nicholas Motz, 2005008725
eXp Realty
Source: Cincy MLS,MLS#: 1816150 Originating MLS: Cincinnati Area Multiple Listing Service
Originating MLS: Cincinnati Area Multiple Listing Service

Facts & features
Interior
Bedrooms & bathrooms
- Bedrooms: 3
- Bathrooms: 3
- Full bathrooms: 2
- 1/2 bathrooms: 1
Primary bedroom
- Features: Bath Adjoins, Dressing Area, Walk-In Closet(s), Wood Floor
- Area: 0
- Dimensions: 0 x 0
Bedroom 2
- Area: 0
- Dimensions: 0 x 0
Bedroom 3
- Area: 0
- Dimensions: 0 x 0
Bedroom 4
- Area: 0
- Dimensions: 0 x 0
Bedroom 5
- Area: 0
- Dimensions: 0 x 0
Primary bathroom
- Features: Tub w/Shower, Wood Floor
Bathroom 1
- Features: Full
- Level: First
Bathroom 2
- Features: Full
- Level: First
Bathroom 3
- Features: Partial
- Level: First
Dining room
- Features: Wood Floor
- Level: First
- Area: 120
- Dimensions: 10 x 12
Family room
- Features: French Doors, Walkout, Wood Floor
- Area: 299
- Dimensions: 13 x 23
Kitchen
- Features: Counter Bar, Eat-in Kitchen, Vinyl Floor, Wood Cabinets
- Area: 143
- Dimensions: 11 x 13
Living room
- Features: Wood Floor
- Area: 240
- Dimensions: 20 x 12
Office
- Area: 0
- Dimensions: 0 x 0
Heating
- Forced Air, Heat Pump
Cooling
- Ceiling Fan(s), Central Air
Appliances
- Included: Dishwasher, Electric Water Heater
Features
- Natural Woodwork, Ceiling Fan(s), Recessed Lighting
- Windows: Bay/Bow, Vinyl
- Basement: Full,Unfinished
Interior area
- Total structure area: 1,838
- Total interior livable area: 1,838 sqft
Property
Parking
- Total spaces: 2
- Parking features: Driveway
- Attached garage spaces: 2
- Has uncovered spaces: Yes
Features
- Levels: One
- Stories: 1
- Patio & porch: Covered Deck/Patio, Porch
Lot
- Size: 2 Acres
- Features: 1 to 4.9 Acres
Details
- Parcel number: 323017C018
- Zoning description: Residential
Construction
Type & style
- Home type: SingleFamily
- Architectural style: Ranch
- Property subtype: Single Family Residence
Materials
- Aluminum Siding, Brick
- Foundation: Concrete Perimeter
- Roof: Shingle
Condition
- New construction: No
- Year built: 1989
Utilities & green energy
- Gas: None
- Sewer: Septic Tank
- Water: Public
Community & neighborhood
Security
- Security features: Smoke Alarm
Location
- Region: Bethel
HOA & financial
HOA
- Has HOA: No
Other
Other facts
- Listing terms: No Special Financing,Conventional
Price history
| Date | Event | Price |
|---|---|---|
| 10/2/2024 | Sold | $280,900-10.8%$153/sqft |
Source: | ||
| 9/3/2024 | Pending sale | $315,000$171/sqft |
Source: | ||
| 8/28/2024 | Listed for sale | $315,000+65.8%$171/sqft |
Source: | ||
| 7/30/2003 | Sold | $190,000$103/sqft |
Source: | ||
Public tax history
| Year | Property taxes | Tax assessment |
|---|---|---|
| 2024 | $3,458 -1.6% | $95,210 |
| 2023 | $3,513 +30.3% | $95,210 +36.6% |
| 2022 | $2,697 -1% | $69,720 |
Find assessor info on the county website
Neighborhood: 45106
Nearby schools
GreatSchools rating
- NABick Primary Elementary SchoolGrades: PK-2Distance: 2.7 mi
- 8/10Bethel-Tate Middle SchoolGrades: 6-8Distance: 2.4 mi
- 6/10Bethel Tate High SchoolGrades: 9-12Distance: 3.8 mi

Get pre-qualified for a loan
At Zillow Home Loans, we can pre-qualify you in as little as 5 minutes with no impact to your credit score.An equal housing lender. NMLS #10287.
