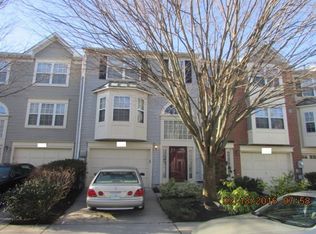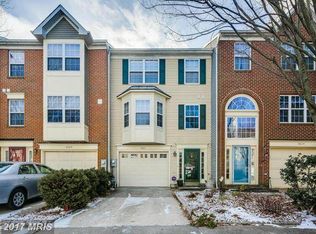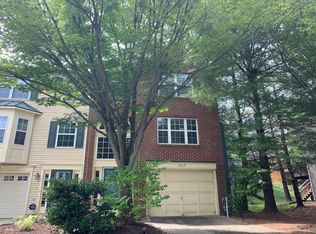Sold for $450,000
$450,000
3009 Spice Bush Rd, Laurel, MD 20724
3beds
1,974sqft
Townhouse
Built in 1995
1,800 Square Feet Lot
$449,000 Zestimate®
$228/sqft
$3,057 Estimated rent
Home value
$449,000
$418,000 - $480,000
$3,057/mo
Zestimate® history
Loading...
Owner options
Explore your selling options
What's special
3 BEDROOMS (BONUS ROOM/4TH BEDROOM), 2 FULL AND 2 HALF BATHS, LARGE DECK, 1-CAR GARAGE WITH AUTOMATIC OPENER, PLUS DRIVEWAY PARKING. FENCED BACKYARD! UPDATES, YOU ASK? YOU BET! THE OWNER HAS MADE SOME RECENT BIG-TICKET UPGRADES; THE ENTIRE HOME HAS BEEN FRESHLY PAINTED (2025), NEW AIR CONDITIONING (2024), NEW ROOF (2023), FENCING IN BACKYARD ADDED (2021).
Zillow last checked: 8 hours ago
Listing updated: June 24, 2025 at 09:05am
Listed by:
John Hughson 301-379-0749,
Long & Foster Real Estate, Inc.
Bought with:
Miesha Suber, 662545
Long & Foster Real Estate, Inc.
Source: Bright MLS,MLS#: MDAA2112042
Facts & features
Interior
Bedrooms & bathrooms
- Bedrooms: 3
- Bathrooms: 4
- Full bathrooms: 2
- 1/2 bathrooms: 2
- Main level bathrooms: 1
Primary bedroom
- Features: Flooring - Carpet, Ceiling Fan(s), Walk-In Closet(s), Cathedral/Vaulted Ceiling
- Level: Upper
Bedroom 2
- Features: Flooring - Carpet
- Level: Upper
Bedroom 3
- Features: Flooring - Carpet
- Level: Upper
Primary bathroom
- Features: Attached Bathroom, Soaking Tub, Bathroom - Stall Shower, Bathroom - Walk-In Shower, Double Sink, Flooring - Vinyl
- Level: Upper
Dining room
- Features: Flooring - Carpet
- Level: Upper
Family room
- Features: Flooring - Carpet
- Level: Main
Foyer
- Features: Flooring - Ceramic Tile
- Level: Main
Other
- Features: Flooring - Vinyl
- Level: Upper
Half bath
- Features: Flooring - Vinyl
- Level: Upper
Half bath
- Features: Flooring - Vinyl
- Level: Main
Kitchen
- Features: Flooring - Luxury Vinyl Plank, Granite Counters, Eat-in Kitchen, Pantry
- Level: Upper
Laundry
- Features: Flooring - Luxury Vinyl Plank
- Level: Upper
Living room
- Features: Flooring - Carpet, Fireplace - Gas
- Level: Upper
Heating
- Forced Air, Natural Gas
Cooling
- Central Air, Ceiling Fan(s), Electric
Appliances
- Included: Dishwasher, Disposal, Dryer, Self Cleaning Oven, Oven/Range - Electric, Range Hood, Refrigerator, Washer, Water Heater, Gas Water Heater
- Laundry: Upper Level, Washer In Unit, Dryer In Unit, Laundry Room
Features
- Soaking Tub, Bathroom - Walk-In Shower, Ceiling Fan(s), Combination Dining/Living, Open Floorplan, Eat-in Kitchen, Kitchen - Table Space, Pantry, Primary Bath(s), Upgraded Countertops, Walk-In Closet(s), Vaulted Ceiling(s)
- Flooring: Carpet, Ceramic Tile, Luxury Vinyl, Vinyl
- Doors: Insulated, Six Panel, Sliding Glass, Storm Door(s)
- Windows: Double Pane Windows, Bay/Bow, Screens
- Has basement: No
- Number of fireplaces: 1
- Fireplace features: Gas/Propane
Interior area
- Total structure area: 1,974
- Total interior livable area: 1,974 sqft
- Finished area above ground: 1,974
- Finished area below ground: 0
Property
Parking
- Total spaces: 2
- Parking features: Garage Door Opener, Garage Faces Front, Concrete, Attached, Driveway
- Attached garage spaces: 1
- Uncovered spaces: 1
Accessibility
- Accessibility features: None
Features
- Levels: Three
- Stories: 3
- Patio & porch: Deck
- Pool features: Community
- Fencing: Back Yard
Lot
- Size: 1,800 sqft
- Features: Rear Yard
Details
- Additional structures: Above Grade, Below Grade
- Parcel number: 020467590083651
- Zoning: R5
- Special conditions: Standard
Construction
Type & style
- Home type: Townhouse
- Architectural style: Colonial
- Property subtype: Townhouse
Materials
- Brick Front
- Foundation: Slab
- Roof: Shingle
Condition
- Very Good
- New construction: No
- Year built: 1995
Utilities & green energy
- Sewer: Public Sewer
- Water: Public
- Utilities for property: Underground Utilities
Community & neighborhood
Security
- Security features: Smoke Detector(s)
Location
- Region: Laurel
- Subdivision: Russett
HOA & financial
HOA
- Has HOA: Yes
- HOA fee: $99 monthly
Other
Other facts
- Listing agreement: Exclusive Right To Sell
- Listing terms: Cash,Conventional,FHA,VA Loan
- Ownership: Fee Simple
- Road surface type: Black Top, Concrete
Price history
| Date | Event | Price |
|---|---|---|
| 6/24/2025 | Sold | $450,000$228/sqft |
Source: | ||
| 5/16/2025 | Pending sale | $450,000$228/sqft |
Source: | ||
| 5/9/2025 | Listed for sale | $450,000+18.4%$228/sqft |
Source: | ||
| 10/1/2021 | Sold | $380,000+52%$193/sqft |
Source: | ||
| 9/22/2019 | Listing removed | $2,100$1/sqft |
Source: Signature Home Realty LLC #MDAA411176 Report a problem | ||
Public tax history
| Year | Property taxes | Tax assessment |
|---|---|---|
| 2025 | -- | $377,100 +6.7% |
| 2024 | $3,868 +7.5% | $353,267 +7.2% |
| 2023 | $3,597 +12.6% | $329,433 +7.8% |
Find assessor info on the county website
Neighborhood: 20724
Nearby schools
GreatSchools rating
- 5/10Brock Bridge Elementary SchoolGrades: PK-5Distance: 1.9 mi
- 3/10Meade Middle SchoolGrades: 6-8Distance: 3.6 mi
- 3/10Meade High SchoolGrades: 9-12Distance: 3.7 mi
Schools provided by the listing agent
- District: Anne Arundel County Public Schools
Source: Bright MLS. This data may not be complete. We recommend contacting the local school district to confirm school assignments for this home.
Get a cash offer in 3 minutes
Find out how much your home could sell for in as little as 3 minutes with a no-obligation cash offer.
Estimated market value$449,000
Get a cash offer in 3 minutes
Find out how much your home could sell for in as little as 3 minutes with a no-obligation cash offer.
Estimated market value
$449,000


