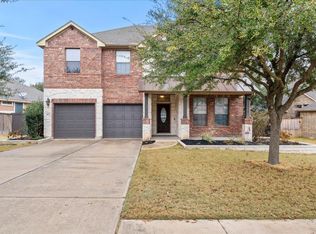This beautifully designed home in Crystal Falls s both stylish and practical, set in a peaceful and quiet spot. The open living area features soaring ceilings and a gas fireplace, while the kitchen seamlessly connects to the formal dining room and breakfast nook for easy entertaining. The primary suite on the main level includes a spacious layout and a walk-in closet with direct access to the laundry room. A separate bedroom and full bath downstairs provide privacy for guests, and a dedicated home office ensures a quiet workspace. Upstairs, a versatile second living area offers space for a game room, media lounge, or relaxation. Two additional bedrooms share a Jack-and-Jill bathroom with private vanities, and a three-car garage provides ample storage. Residents enjoy resort-style amenities, including pools, tennis courts, playgrounds, nature trails, a catch-and-release pond, and a championship golf course. With shopping, dining, and top-rated schools nearby, this vibrant Leander neighborhood is a wonderful place to call home. ** Some images have been virtually staged.**
House for rent
$3,195/mo
3009 Silvergrass Cv, Leander, TX 78641
4beds
3,388sqft
Price may not include required fees and charges.
Singlefamily
Available now
Dogs OK
Central air, electric, ceiling fan
Hookups laundry
6 Attached garage spaces parking
Central, fireplace
What's special
- 18 days
- on Zillow |
- -- |
- -- |
Travel times
Looking to buy when your lease ends?
Consider a first-time homebuyer savings account designed to grow your down payment with up to a 6% match & 4.15% APY.
Facts & features
Interior
Bedrooms & bathrooms
- Bedrooms: 4
- Bathrooms: 3
- Full bathrooms: 3
Heating
- Central, Fireplace
Cooling
- Central Air, Electric, Ceiling Fan
Appliances
- Included: Dishwasher, Disposal, Microwave, Range, Refrigerator, WD Hookup
- Laundry: Hookups, Inside, Laundry Room, Lower Level, See Remarks, Washer Hookup
Features
- Ceiling Fan(s), Chandelier, Double Vanity, Eat-in Kitchen, Entrance Foyer, French Doors, Granite Counters, High Ceilings, In-Law Floorplan, Interior Steps, Kitchen Island, Multiple Dining Areas, Multiple Living Areas, Open Floorplan, Pantry, Primary Bedroom on Main, Recessed Lighting, Vaulted Ceiling(s), WD Hookup, Walk In Closet, Walk-In Closet(s), Washer Hookup
- Flooring: Carpet, Laminate, Tile
- Has fireplace: Yes
Interior area
- Total interior livable area: 3,388 sqft
Property
Parking
- Total spaces: 6
- Parking features: Attached, Garage, Covered
- Has attached garage: Yes
- Details: Contact manager
Features
- Stories: 2
- Exterior features: Contact manager
Details
- Parcel number: 877041
Construction
Type & style
- Home type: SingleFamily
- Property subtype: SingleFamily
Materials
- Roof: Composition
Condition
- Year built: 2017
Community & HOA
Community
- Features: Playground, Tennis Court(s)
HOA
- Amenities included: Tennis Court(s)
Location
- Region: Leander
Financial & listing details
- Lease term: Negotiable
Price history
| Date | Event | Price |
|---|---|---|
| 6/22/2025 | Listed for rent | $3,195$1/sqft |
Source: Unlock MLS #4055064 | ||
| 6/1/2025 | Listing removed | $699,000$206/sqft |
Source: | ||
| 5/2/2025 | Price change | $699,000-4.1%$206/sqft |
Source: | ||
| 4/4/2025 | Price change | $729,000-1.5%$215/sqft |
Source: | ||
| 3/13/2025 | Price change | $739,900-0.7%$218/sqft |
Source: | ||
![[object Object]](https://photos.zillowstatic.com/fp/bb627cc35317a3ba70074dde37b105aa-p_i.jpg)
