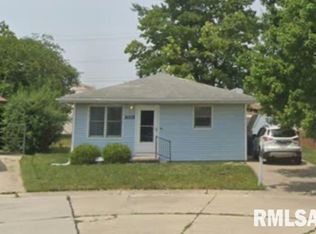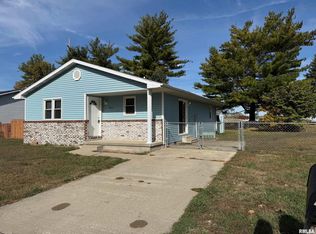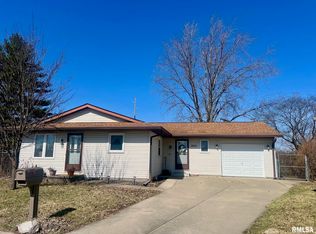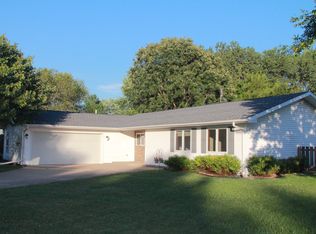Sold for $151,500
$151,500
3009 Shadowfax Dr, Springfield, IL 62707
3beds
1,000sqft
Single Family Residence, Residential
Built in 1989
7,056 Square Feet Lot
$155,000 Zestimate®
$152/sqft
$1,589 Estimated rent
Home value
$155,000
$144,000 - $166,000
$1,589/mo
Zestimate® history
Loading...
Owner options
Explore your selling options
What's special
Charming Ranch in Twin Lakes – Perfect for Starting Out or Settling In! Welcome to 3009 Shadowfax Drive, nestled in the sought-after Twin Lakes subdivision! This beautifully maintained 3-bedroom, 2-bath ranch offers a warm and inviting layout ideal for first-time buyers, downsizers, or anyone seeking one-level living in a prime location. Step inside to discover gleaming hardwood floors that flow throughout the main living areas, adding timeless appeal and easy maintenance. The spacious living room offers plenty of natural light and connects seamlessly to the kitchen and dining area, creating a functional space for everyday living and entertaining. All three bedrooms are comfortably sized, and the two full bathrooms are well-appointed for convenience. Step outside to enjoy the private, fully fenced backyard—perfect for pets, gardening, or weekend barbecues. A generous patio space provides a great area for outdoor relaxation and leads directly to the oversized two-car garage with ample storage. Whether you're starting a new chapter or looking for the perfect place to retire, this home checks all the boxes. Located in the popular Twin Lakes community, you'll enjoy a peaceful neighborhood setting with easy access to local amenities, parks, and schools. Don’t miss the opportunity to make this delightful home yours! Brand new roof being installed 5/13
Zillow last checked: 8 hours ago
Listing updated: June 18, 2025 at 01:15pm
Listed by:
Jacque Combs Mobl:217-416-7995,
RE/MAX Professionals
Bought with:
Nikki Machin, 475136681
The Real Estate Group, Inc.
Source: RMLS Alliance,MLS#: CA1036331 Originating MLS: Capital Area Association of Realtors
Originating MLS: Capital Area Association of Realtors

Facts & features
Interior
Bedrooms & bathrooms
- Bedrooms: 3
- Bathrooms: 2
- Full bathrooms: 2
Bedroom 1
- Level: Main
- Dimensions: 12ft 1in x 14ft 8in
Bedroom 2
- Level: Main
- Dimensions: 9ft 1in x 11ft 1in
Bedroom 3
- Level: Main
- Dimensions: 8ft 5in x 10ft 11in
Kitchen
- Level: Main
- Dimensions: 12ft 4in x 13ft 8in
Living room
- Level: Main
- Dimensions: 11ft 1in x 15ft 1in
Main level
- Area: 1000
Heating
- Forced Air
Cooling
- Central Air
Appliances
- Included: Dishwasher, Range Hood, Range, Refrigerator, Gas Water Heater
Features
- Ceiling Fan(s), High Speed Internet
- Basement: Crawl Space
Interior area
- Total structure area: 1,000
- Total interior livable area: 1,000 sqft
Property
Parking
- Total spaces: 2
- Parking features: Detached
- Garage spaces: 2
Lot
- Size: 7,056 sqft
- Dimensions: 84 x 84
- Features: Level
Details
- Parcel number: 1413.0126064
Construction
Type & style
- Home type: SingleFamily
- Architectural style: Ranch
- Property subtype: Single Family Residence, Residential
Materials
- Frame, Vinyl Siding
- Foundation: Concrete Perimeter
- Roof: Shingle
Condition
- New construction: No
- Year built: 1989
Utilities & green energy
- Sewer: Public Sewer
- Water: Public
- Utilities for property: Cable Available
Community & neighborhood
Location
- Region: Springfield
- Subdivision: Twin Lakes
Other
Other facts
- Road surface type: Paved
Price history
| Date | Event | Price |
|---|---|---|
| 6/25/2025 | Listing removed | $1,700$2/sqft |
Source: Zillow Rentals Report a problem | ||
| 6/21/2025 | Listed for rent | $1,700$2/sqft |
Source: Zillow Rentals Report a problem | ||
| 6/18/2025 | Sold | $151,500+8.2%$152/sqft |
Source: | ||
| 5/17/2025 | Pending sale | $140,000$140/sqft |
Source: | ||
| 5/16/2025 | Listed for sale | $140,000+61.1%$140/sqft |
Source: | ||
Public tax history
| Year | Property taxes | Tax assessment |
|---|---|---|
| 2024 | $2,475 +6.1% | $35,471 +9.5% |
| 2023 | $2,334 +32% | $32,400 +5.4% |
| 2022 | $1,768 -16.7% | $30,734 +3.9% |
Find assessor info on the county website
Neighborhood: Twin Lakes
Nearby schools
GreatSchools rating
- 6/10Wilcox Elementary SchoolGrades: K-5Distance: 1.3 mi
- 1/10Washington Middle SchoolGrades: 6-8Distance: 3.4 mi
- 1/10Lanphier High SchoolGrades: 9-12Distance: 2.5 mi
Schools provided by the listing agent
- High: Lanphier High School
Source: RMLS Alliance. This data may not be complete. We recommend contacting the local school district to confirm school assignments for this home.
Get pre-qualified for a loan
At Zillow Home Loans, we can pre-qualify you in as little as 5 minutes with no impact to your credit score.An equal housing lender. NMLS #10287.



