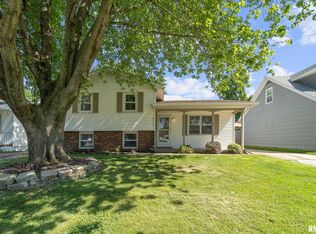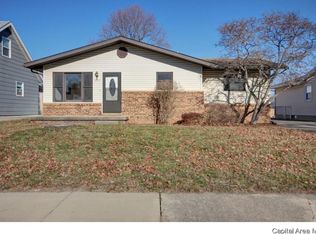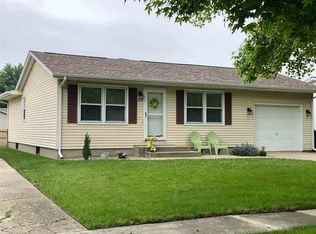Sold for $191,000
$191,000
3009 Selkirk Rd, Springfield, IL 62702
4beds
1,709sqft
Single Family Residence, Residential
Built in 1976
6,936 Square Feet Lot
$196,600 Zestimate®
$112/sqft
$1,599 Estimated rent
Home value
$196,600
$181,000 - $214,000
$1,599/mo
Zestimate® history
Loading...
Owner options
Explore your selling options
What's special
This is a "honey stop the car" house with a great price! 4 bedroom, 2 bath cape-cod in Northgate Sub offering so many improvements. Newer windows, roof, gutters, flooring, and water heater—ensuring peace of mind for years to come. Other improvements include professionally landscaped yard by Greenview Nursery, front porch deck, front storm door, mailbox and post, wood fencing, cabinetry in laundry room, faux wood blinds, mini blinds, ceiling fans and alarm system. Step inside to discover a spacious layout with great storage and closet space, plus a full unfinished basement with a newly installed sump pump. Wait until you check out the updated kitchen with white cabinetry, breakfast bar and newer appliances. Added cabinetry, new disposal, and kitchen faucet replaced. Remodeled bathrooms! Enjoy summer fun in the 4.5-foot above-ground pool (installed in 2017/2018 by Great Escapes) and relax on the covered patio or belly up to the newer tiki bar and deck. new back storm and exterior door add to the home’s curb appeal. All appliances stay—including the washer and dryer! Don’t miss this move-in-ready gem! Schedule your showing today!
Zillow last checked: 8 hours ago
Listing updated: April 25, 2025 at 01:18pm
Listed by:
Jami R Winchester Mobl:217-306-1000,
The Real Estate Group, Inc.
Bought with:
Melissa M Grady, 475114067
The Real Estate Group, Inc.
Source: RMLS Alliance,MLS#: CA1034932 Originating MLS: Capital Area Association of Realtors
Originating MLS: Capital Area Association of Realtors

Facts & features
Interior
Bedrooms & bathrooms
- Bedrooms: 4
- Bathrooms: 2
- Full bathrooms: 2
Bedroom 1
- Level: Main
- Dimensions: 12ft 6in x 13ft 6in
Bedroom 2
- Level: Main
- Dimensions: 12ft 6in x 10ft 11in
Bedroom 3
- Level: Upper
- Dimensions: 13ft 8in x 16ft 6in
Bedroom 4
- Level: Upper
- Dimensions: 10ft 4in x 16ft 1in
Other
- Area: 0
Kitchen
- Level: Main
- Dimensions: 13ft 4in x 14ft 0in
Laundry
- Level: Main
- Dimensions: 5ft 7in x 7ft 8in
Living room
- Level: Main
- Dimensions: 18ft 0in x 13ft 6in
Main level
- Area: 1095
Upper level
- Area: 614
Heating
- Electric, Baseboard
Cooling
- Central Air
Appliances
- Included: Dishwasher, Microwave, Range, Refrigerator, Washer
Features
- Basement: Full,Unfinished
Interior area
- Total structure area: 1,709
- Total interior livable area: 1,709 sqft
Property
Parking
- Parking features: Paved
Features
- Levels: Two
- Patio & porch: Patio
- Pool features: Above Ground
Lot
- Size: 6,936 sqft
- Dimensions: 136 x 51
- Features: Level, Other
Details
- Parcel number: 14240129027
Construction
Type & style
- Home type: SingleFamily
- Property subtype: Single Family Residence, Residential
Materials
- Wood Siding
- Foundation: Concrete Perimeter
- Roof: Shingle
Condition
- New construction: No
- Year built: 1976
Utilities & green energy
- Sewer: Public Sewer
- Water: Public
Community & neighborhood
Location
- Region: Springfield
- Subdivision: Northgate
Price history
| Date | Event | Price |
|---|---|---|
| 4/25/2025 | Sold | $191,000+6.2%$112/sqft |
Source: | ||
| 3/14/2025 | Pending sale | $179,900$105/sqft |
Source: | ||
| 3/11/2025 | Listed for sale | $179,900+44%$105/sqft |
Source: | ||
| 4/26/2017 | Listing removed | $124,900$73/sqft |
Source: Re/Max Professionals #167233 Report a problem | ||
| 1/30/2017 | Price change | $124,900-1.7%$73/sqft |
Source: Re/Max Professionals #167233 Report a problem | ||
Public tax history
| Year | Property taxes | Tax assessment |
|---|---|---|
| 2024 | $3,140 +5.6% | $43,387 +9.5% |
| 2023 | $2,973 +5% | $39,630 +5.4% |
| 2022 | $2,831 +4.2% | $37,592 +3.9% |
Find assessor info on the county website
Neighborhood: 62702
Nearby schools
GreatSchools rating
- 6/10Wilcox Elementary SchoolGrades: K-5Distance: 0.4 mi
- 1/10Washington Middle SchoolGrades: 6-8Distance: 2.4 mi
- 1/10Lanphier High SchoolGrades: 9-12Distance: 1.9 mi

Get pre-qualified for a loan
At Zillow Home Loans, we can pre-qualify you in as little as 5 minutes with no impact to your credit score.An equal housing lender. NMLS #10287.


