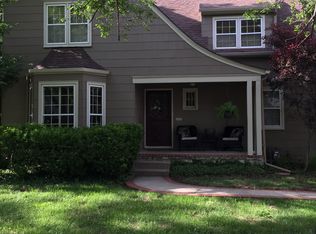Sold on 03/22/24
Price Unknown
3009 SW Huntoon St, Topeka, KS 66604
3beds
1,775sqft
Single Family Residence, Residential
Built in 1948
7,000 Acres Lot
$214,600 Zestimate®
$--/sqft
$1,527 Estimated rent
Home value
$214,600
$200,000 - $230,000
$1,527/mo
Zestimate® history
Loading...
Owner options
Explore your selling options
What's special
Back on the market, no fault of the seller! Cute, cute, CUTE!! This SW Topeka home features ALL of the charm as well as modern updates! Refinished hardwood floors throughout, large bedrooms, modern neutral paint colors and built in display cabinets in the dining room. Recently remodeled kitchen has tons of cabinet space, soft close doors/drawers, and stainless appliances including a gas stove worthy of a professional chef! Primary bedroom has double closets, including a walk in with built in drawers. Extra finished space in the basement is the perfect rec room or home gym. Enjoy the back patio with pergola and fire pit. Plenty of parking in the extra long driveway leading up to the spacious 2 car garage. Walk to local shops and cafes. Sewer line replaced in 2021. Inspection reports available.
Zillow last checked: 8 hours ago
Listing updated: March 22, 2024 at 12:56pm
Listed by:
Erin Patrick 785-249-7147,
Countrywide Realty, Inc.
Bought with:
Grant Sourk, SP00229327
Kirk & Cobb, Inc.
Source: Sunflower AOR,MLS#: 232635
Facts & features
Interior
Bedrooms & bathrooms
- Bedrooms: 3
- Bathrooms: 2
- Full bathrooms: 1
- 1/2 bathrooms: 1
Primary bedroom
- Level: Upper
- Area: 195
- Dimensions: 15x13
Bedroom 2
- Level: Main
- Area: 130
- Dimensions: 13x10
Bedroom 3
- Level: Upper
- Area: 120
- Dimensions: 12x10
Laundry
- Level: Basement
Appliances
- Included: Gas Range, Dishwasher, Refrigerator
Features
- Basement: Block,Partially Finished
- Has fireplace: No
Interior area
- Total structure area: 1,775
- Total interior livable area: 1,775 sqft
- Finished area above ground: 1,385
- Finished area below ground: 390
Property
Parking
- Parking features: Detached
Lot
- Size: 7,000 Acres
- Dimensions: 50 x 140
Details
- Parcel number: R45055
- Special conditions: Standard,Arm's Length
Construction
Type & style
- Home type: SingleFamily
- Property subtype: Single Family Residence, Residential
Condition
- Year built: 1948
Utilities & green energy
- Water: Public
Community & neighborhood
Location
- Region: Topeka
- Subdivision: Holland Washbur
Price history
| Date | Event | Price |
|---|---|---|
| 3/22/2024 | Sold | -- |
Source: | ||
| 2/27/2024 | Pending sale | $190,000$107/sqft |
Source: | ||
| 2/23/2024 | Listed for sale | $190,000$107/sqft |
Source: | ||
| 2/10/2024 | Pending sale | $190,000$107/sqft |
Source: | ||
| 2/7/2024 | Listed for sale | $190,000+35.7%$107/sqft |
Source: | ||
Public tax history
| Year | Property taxes | Tax assessment |
|---|---|---|
| 2025 | -- | $22,527 +6% |
| 2024 | $2,992 -0.7% | $21,252 +2.3% |
| 2023 | $3,013 +7.5% | $20,781 +11% |
Find assessor info on the county website
Neighborhood: Westboro
Nearby schools
GreatSchools rating
- 4/10Randolph Elementary SchoolGrades: PK-5Distance: 0.3 mi
- 4/10Robinson Middle SchoolGrades: 6-8Distance: 1.2 mi
- 5/10Topeka High SchoolGrades: 9-12Distance: 1.6 mi
Schools provided by the listing agent
- Elementary: Randolph Elementary School/USD 501
- Middle: Robinson Middle School/USD 501
- High: Topeka High School/USD 501
Source: Sunflower AOR. This data may not be complete. We recommend contacting the local school district to confirm school assignments for this home.
