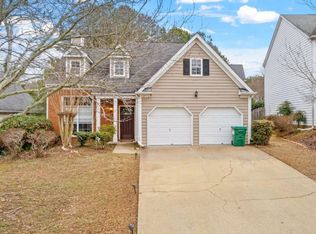Sold for $439,000
Street View
$439,000
3009 Ridgepoint Ln, Woodstock, GA 30188
3beds
2baths
1,454sqft
SingleFamily
Built in 1996
6,534 Square Feet Lot
$432,400 Zestimate®
$302/sqft
$2,122 Estimated rent
Home value
$432,400
$402,000 - $463,000
$2,122/mo
Zestimate® history
Loading...
Owner options
Explore your selling options
What's special
3009 Ridgepoint Ln, Woodstock, GA 30188 is a single family home that contains 1,454 sq ft and was built in 1996. It contains 3 bedrooms and 2 bathrooms. This home last sold for $439,000 in April 2025.
The Zestimate for this house is $432,400. The Rent Zestimate for this home is $2,122/mo.
Facts & features
Interior
Bedrooms & bathrooms
- Bedrooms: 3
- Bathrooms: 2
Heating
- Gas
Features
- Flooring: Carpet, Hardwood
- Has fireplace: Yes
Interior area
- Total interior livable area: 1,454 sqft
Property
Parking
- Parking features: Garage - Attached
Features
- Exterior features: Other
Lot
- Size: 6,534 sqft
Details
- Parcel number: 15N30E101
Construction
Type & style
- Home type: SingleFamily
Materials
- Other
- Foundation: Other
- Roof: Asphalt
Condition
- Year built: 1996
Community & neighborhood
Location
- Region: Woodstock
Price history
| Date | Event | Price |
|---|---|---|
| 4/18/2025 | Sold | $439,000+12.6%$302/sqft |
Source: Public Record Report a problem | ||
| 7/23/2024 | Sold | $389,900+44.4%$268/sqft |
Source: Public Record Report a problem | ||
| 3/31/2021 | Sold | $270,000+31.7%$186/sqft |
Source: Public Record Report a problem | ||
| 11/8/2016 | Sold | $205,000+17.8%$141/sqft |
Source: Public Record Report a problem | ||
| 2/7/2007 | Sold | $174,000+55.2%$120/sqft |
Source: Public Record Report a problem | ||
Public tax history
| Year | Property taxes | Tax assessment |
|---|---|---|
| 2024 | $3,552 +10.5% | $135,244 +10.6% |
| 2023 | $3,214 +13.2% | $122,280 +8.9% |
| 2022 | $2,839 +5.8% | $112,240 +18.7% |
Find assessor info on the county website
Neighborhood: 30188
Nearby schools
GreatSchools rating
- 7/10Arnold Mill Elementary SchoolGrades: PK-5Distance: 2 mi
- 7/10Mill Creek Middle SchoolGrades: 6-8Distance: 3.6 mi
- 8/10River Ridge High SchoolGrades: 9-12Distance: 3.6 mi
Get a cash offer in 3 minutes
Find out how much your home could sell for in as little as 3 minutes with a no-obligation cash offer.
Estimated market value$432,400
Get a cash offer in 3 minutes
Find out how much your home could sell for in as little as 3 minutes with a no-obligation cash offer.
Estimated market value
$432,400
