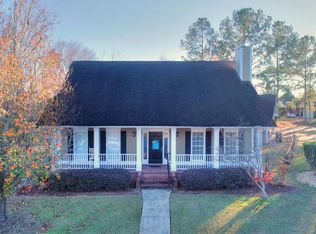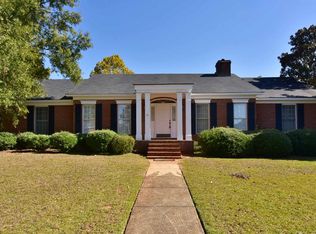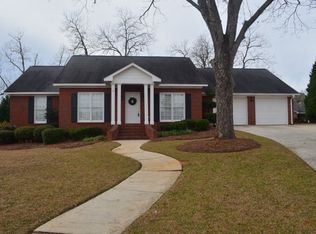CUSTOM BUILT, ONE OWNER HOME!! Immaculate condition! 4 Bedrooms and 2 Full Bathrooms. Gorgeous Hardwood Floors. Huge Family Room with beautiful built-in cabinets flanking the wood burning fireplace. Recessed lighting and plenty of plug outlets are just part of the customization of this home! Kitchen includes lots of cabinet and counter space, large walk-in pantry, dishwasher, stove/oven, and microwave! The oversized Master Bedroom Suite includes a large walk-in closet, private bathroom with dual vanities, jacuzzi tub, separate shower, and toilet room. The guest bedrooms are privately located on the opposite side of the home. They are great sized bedrooms with ample closet space! Take a step outdoors to your very own private oasis! Huge Covered back porch and privacy fenced backyard! Two Car Garage, Sprinkler System, and Alarm System. This well maintained brick home is ready for new homeowners!! Call for your appointment TODAY!!!
This property is off market, which means it's not currently listed for sale or rent on Zillow. This may be different from what's available on other websites or public sources.



