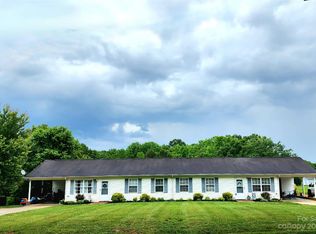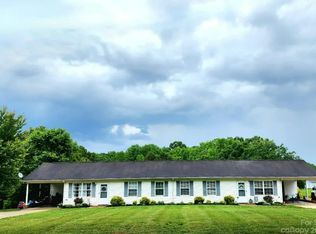You're going to LOVE living at 3009 Plyler Mill Road!This is your chance to escape from it all with over 3 acres of land to call your own!! Your adorable ranch home includes over 1,600 square feet, 3 bedrooms, 2 full baths, a HUGE fully insulated two car garage, additional footprint for more garage space and 1500 square foot fully wired workshop with garage bay. The possibilities are endless to add onto your new home as you see fit! Perfectly updated for you to move your belongings in with gorgeous granite counter tops, farmhouse sink, stainless steel hood and appliances, and slate tile in the kitchen, rich hardwood floors and fresh neutral paint throughout the common living areas, and custom cabinetry in the living room and large mud room. You won't want to miss this chance to own a beautiful piece of heaven that's zoned to top-rated schools and conveniently located under ten minutes from downtown Monroe and less than 20 minutes from downtown Waxhaw.
This property is off market, which means it's not currently listed for sale or rent on Zillow. This may be different from what's available on other websites or public sources.

