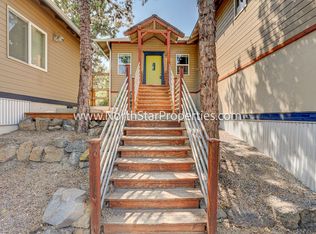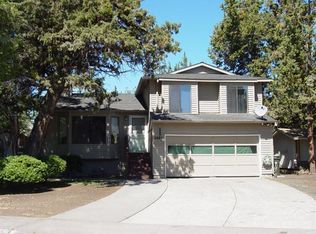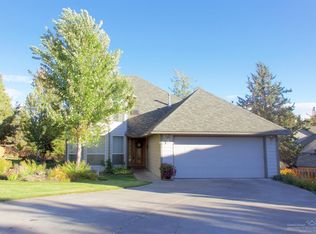Closed
$755,000
3009 NE Purcell Blvd #1-2, Bend, OR 97701
3beds
2baths
1,956sqft
Single Family Residence
Built in 1999
9,147.6 Square Feet Lot
$715,300 Zestimate®
$386/sqft
$2,833 Estimated rent
Home value
$715,300
$680,000 - $751,000
$2,833/mo
Zestimate® history
Loading...
Owner options
Explore your selling options
What's special
Wonderful Bend property with ADU located in a very convenient location. Main home 1386 sf has 9 foot ceilings, recessed lighting, an abundance of natural light with a beautiful ceramic wood stove, laminate and tile flooring. Large .21 acre lot affords fire pit, chicken coop, raised bed garden, tree house and space outdoor for entertaining or kids to play. Fully fenced with 2 gates. total living space for Home and ADU is 1956 sf.
ADU INFORMATION (Unit 2):
-576 sf unit 1bed/1bath with additionalstorage under front of building and private covered entry and bbq area in front of unit (facing back yard).
-24' x 6' concrete slab storage area under first floor Covered back concrete patio.
-all appliances (refer, DW, range, micro/hood, washer/dryer) are included.
-ADU rents for $1225 per month to one tenant and their lease will be up Oct 25 2023.
-Primary heat/cool mini-split (inc. AC)
Secondary heat Cadet heaters
-Built in 2017
Zillow last checked: 8 hours ago
Listing updated: October 04, 2024 at 07:40pm
Listed by:
Stellar Realty Northwest 541-508-3148
Bought with:
Coldwell Banker Bain
Source: Oregon Datashare,MLS#: 220158932
Facts & features
Interior
Bedrooms & bathrooms
- Bedrooms: 3
- Bathrooms: 2
Heating
- Fireplace(s), Electric, Wall Furnace, Wood
Cooling
- None
Appliances
- Included: Dishwasher, Disposal, Dryer, Microwave, Oven, Range, Range Hood, Washer
Features
- Built-in Features, Ceiling Fan(s), Linen Closet, Open Floorplan, Shower/Tub Combo
- Flooring: Carpet, Laminate, Tile, Vinyl
- Windows: Low Emissivity Windows, Double Pane Windows, Vinyl Frames
- Basement: Partial
- Has fireplace: Yes
- Fireplace features: Living Room, Wood Burning
- Common walls with other units/homes: No Common Walls
Interior area
- Total structure area: 1,380
- Total interior livable area: 1,956 sqft
Property
Parking
- Total spaces: 2
- Parking features: Attached, Concrete, Driveway, Garage Door Opener, Other
- Attached garage spaces: 2
- Has uncovered spaces: Yes
Features
- Levels: One
- Stories: 1
- Patio & porch: Patio
- Exterior features: Fire Pit
- Fencing: Fenced
- Has view: Yes
- View description: Neighborhood
Lot
- Size: 9,147 sqft
- Features: Drip System, Garden, Landscaped, Native Plants, Rock Outcropping, Sprinkler Timer(s), Sprinklers In Front, Sprinklers In Rear
Details
- Additional structures: Guest House, Other
- Parcel number: 181394
- Zoning description: RS
- Special conditions: Standard
Construction
Type & style
- Home type: SingleFamily
- Architectural style: Craftsman
- Property subtype: Single Family Residence
Materials
- Frame
- Foundation: Stemwall
- Roof: Composition
Condition
- New construction: No
- Year built: 1999
Utilities & green energy
- Sewer: Public Sewer
- Water: Backflow Domestic, Public, Water Meter
Green energy
- Water conservation: Water-Smart Landscaping
Community & neighborhood
Security
- Security features: Carbon Monoxide Detector(s), Smoke Detector(s)
Location
- Region: Bend
- Subdivision: Silver Sage
Other
Other facts
- Listing terms: Cash,Conventional,FHA,VA Loan
- Road surface type: Paved
Price history
| Date | Event | Price |
|---|---|---|
| 3/20/2023 | Sold | $755,000+0.7%$386/sqft |
Source: | ||
| 2/14/2023 | Pending sale | $750,000$383/sqft |
Source: | ||
| 2/10/2023 | Listed for sale | $750,000$383/sqft |
Source: | ||
Public tax history
Tax history is unavailable.
Neighborhood: Mountain View
Nearby schools
GreatSchools rating
- 1/10Ensworth Elementary SchoolGrades: K-5Distance: 0.6 mi
- 7/10Pilot Butte Middle SchoolGrades: 6-8Distance: 1.2 mi
- 7/10Mountain View Senior High SchoolGrades: 9-12Distance: 0.4 mi
Schools provided by the listing agent
- Elementary: Ensworth Elem
- Middle: Pilot Butte Middle
- High: Mountain View Sr High
Source: Oregon Datashare. This data may not be complete. We recommend contacting the local school district to confirm school assignments for this home.

Get pre-qualified for a loan
At Zillow Home Loans, we can pre-qualify you in as little as 5 minutes with no impact to your credit score.An equal housing lender. NMLS #10287.
Sell for more on Zillow
Get a free Zillow Showcase℠ listing and you could sell for .
$715,300
2% more+ $14,306
With Zillow Showcase(estimated)
$729,606

