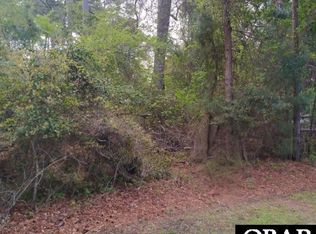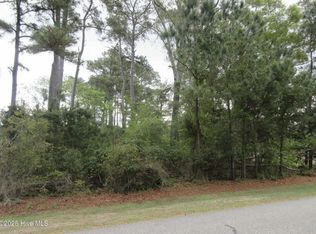Sold for $940,000
$940,000
3009 Martins Point Rd Lot 3, Kitty Hawk, NC 27949
4beds
2,442sqft
Single Family Residence, Residential
Built in 2025
0.46 Acres Lot
$942,600 Zestimate®
$385/sqft
$3,273 Estimated rent
Home value
$942,600
$839,000 - $1.07M
$3,273/mo
Zestimate® history
Loading...
Owner options
Explore your selling options
What's special
Welcome to this stunning, one-of-a-kind new construction home nestled in a private gated community. Designed with premium materials and thoughtful upgrades throughout, this residence sits on a spacious 20,000 sq ft lot offering both privacy and luxury.
Step inside to an open and airy floor plan featuring 4 bedrooms and office, 3 full bathrooms, and 1 half bath. The great room boasts soaring cathedral ceilings, a 72" electric fireplace with natural wood mantel above, and a built-in niche with a heavy-duty TV mount supporting screens up to 90". Pella windows, insulated interior walls, and Lifeproof LVP flooring ensure both comfort and durability.
The heart of the home is a gourmet kitchen equipped with quartz countertops, a large island, under-cabinet lighting, Kraus stainless steel sink and faucet, and a full suite of Samsung stainless steel appliances. Ample cabinetry and thoughtful lighting make this kitchen both beautiful and functional.
Retreat to the luxurious primary suite featuring cathedral ceilings, a spa-inspired bathroom with a standalone soaking tub, a custom porcelain tile shower with a custom glass door, and a spacious linen closet. Quartz countertops with Delta fixtures elevate the design of all bathrooms.
The laundry room features extra cabinetry with quartz countertops and equipped with Samsung washer and dryer.
Upstairs bedroom is an ideal place for your guests as it has a separate air conditioning unit, a full bathroom, and a closet. It also has a lot of extra storage in the attic on both sides of the room.
Enjoy the outdoors from your screened-in back porch, ideal for relaxing or entertaining in total privacy. The professionally landscaped yard includes irrigated sod grass in the front and both sides of the home, and the expansive backyard is ready for a pool or your dream outdoor oasis.
Additional highlights include: LP Smart Siding for long-lasting curb appeal, Trex composite decking and vinyl railings for low maintenance, 2 HVAC units with dual A/C zones, 50-gallon Rheem water heater with expansion tank, finished garage walls with engineered wood, Sherwin Williams premium Duration paint inside and out, Kwikset doors hardware, closet organizing systems in all bedrooms, oversized driveway with ample parking.
Martin’s Point gated community has a marina with a dock and boat ramp, a playground and a picnic area.
This exceptional home is move-in ready and offers the perfect combination of privacy, luxury, and functionality in a secure, upscale community. Don’t miss this rare opportunity - schedule your private showing today!
Zillow last checked: 8 hours ago
Listing updated: October 30, 2025 at 02:21pm
Listed by:
Ruslan Haranovich 252-305-0171,
Homeowner Realty
Bought with:
Sun Realty - Kitty Hawk / Currituck
Source: OBAR,MLS#: 129449
Facts & features
Interior
Bedrooms & bathrooms
- Bedrooms: 4
- Bathrooms: 4
- Full bathrooms: 3
- Partial bathrooms: 1
Heating
- Central, Forced Air, Heat Pump, Ductless, Zoned
Cooling
- Central Air, Heat Pump, Multi Units, Zoned
Appliances
- Included: Dryer, Dishwasher, Refrigerator, Range/Oven, Washer
Features
- Cathedral Ceiling(s), Pantry, Walk-In Closet(s), Entrance Foyer
- Flooring: Hardwood, Tile
Interior area
- Total structure area: 2,442
- Total interior livable area: 2,442 sqft
Property
Parking
- Total spaces: 2
- Parking features: Paved
- Attached garage spaces: 2
- Details: Garage: 2 Car, Attached
Features
- Patio & porch: Screened, Covered, Deck
- Waterfront features: Semi-Soundfront
- Frontage length: Street Frontage: 100
Lot
- Size: 0.46 Acres
- Dimensions: 20001 sq ft
- Features: Level
Details
- Zoning: MP-1
Construction
Type & style
- Home type: SingleFamily
- Architectural style: Ranch,Split Level,Coastal
- Property subtype: Single Family Residence, Residential
Materials
- Frame, Wood Siding, Composite Siding, Lap Siding
- Foundation: Pillar/Post/Pier
- Roof: Asphalt
Condition
- Year built: 2025
Details
- Builder name: Fine Finish Construction
Utilities & green energy
- Sewer: Septic Tank
- Water: Public
Community & neighborhood
Location
- Region: Kitty Hawk
- Subdivision: Martin's Point
Other
Other facts
- Listing agreement: Exclusive Right To Sell
- Listing terms: Cash
- Ownership: Owned More than 12 Months
- Road surface type: Paved
Price history
| Date | Event | Price |
|---|---|---|
| 10/30/2025 | Sold | $940,000-5.9%$385/sqft |
Source: | ||
| 9/23/2025 | Contingent | $999,000$409/sqft |
Source: | ||
| 8/2/2025 | Price change | $999,000-4.8%$409/sqft |
Source: | ||
| 6/19/2025 | Price change | $1,049,000-4.5%$430/sqft |
Source: | ||
| 5/25/2025 | Listed for sale | $1,099,000+1069.1%$450/sqft |
Source: | ||
Public tax history
Tax history is unavailable.
Neighborhood: 27949
Nearby schools
GreatSchools rating
- 8/10Kitty Hawk Elementary SchoolGrades: K-5Distance: 0.8 mi
- 8/10First Flight Middle SchoolGrades: 6-8Distance: 8.1 mi
- 7/10First Flight High SchoolGrades: 9-12Distance: 7.9 mi
Get pre-qualified for a loan
At Zillow Home Loans, we can pre-qualify you in as little as 5 minutes with no impact to your credit score.An equal housing lender. NMLS #10287.
Sell with ease on Zillow
Get a Zillow Showcase℠ listing at no additional cost and you could sell for —faster.
$942,600
2% more+$18,852
With Zillow Showcase(estimated)$961,452

