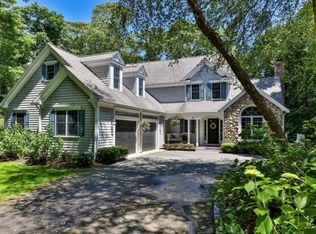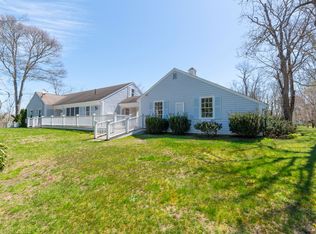Designed by a leading architect and built in 1971, this secluded village estate is located on Old King's Highway (Route 6A) in Barnstable, MA. This protected land is close to historic Barnstable village with its landmark captain's houses, courthouse, library, shops and beaches. The house sets beautifully on 8 plus acres with a private pond, creating the perfect setting to enjoy the glories of nature with a variety of birds and an abundance of wildlife. The architectural amenities of this estate include over 6,000 sq. ft. of living space which include: over sized rooms with high ceilings, cathedral foyer, Romanesque arches, curved interior walls, wide planked hardwood flooring, sunken living room, formal dining room and custom designed curved staircase. Two studios and heated workshop complete the perfect country manor.
This property is off market, which means it's not currently listed for sale or rent on Zillow. This may be different from what's available on other websites or public sources.

