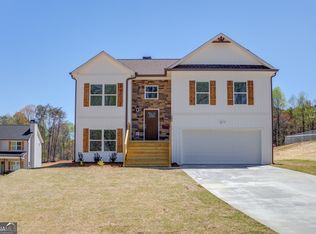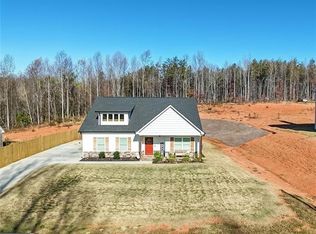Closed
$362,630
3009 Highway 17, Clarkesville, GA 30523
3beds
1,503sqft
Single Family Residence
Built in 2024
2.4 Acres Lot
$379,000 Zestimate®
$241/sqft
$2,239 Estimated rent
Home value
$379,000
$345,000 - $413,000
$2,239/mo
Zestimate® history
Loading...
Owner options
Explore your selling options
What's special
Just minutes from Clarkesville, GA, this elegant 3-bedroom, 2-bathroom single-family home sits on 2.4 +/- acres with a tree-lined eastern border. A spacious entrance and thoughtfully landscaped grounds welcome you into the front yard. Upon entry, you are greeted by a cozy stone fireplace and a bright, open floor plan seamlessly connecting the living room to the kitchen. Meticulous attention to detail is evident in the kitchen, featuring granite countertops, a custom tile backsplash, elegant lighting, freshly finished cabinets with under-cabinet lighting, and premium appliances. Adjacent to the kitchen, is a spacious dining area, perfect for gathering family and friends for mealtime. The primary suite offers a serene retreat with a walk-in closet and an adjoining full bathroom featuring a water closet, a tiled shower, and a double-sink granite vanity. With a split floor plan, two additional bedrooms share a full bathroom with double sinks and a full tub. Outside, relax under the custom pergola with a fire pit, taking in the beauty of the natural surroundings. Enjoy grilling or watching the sunset from the large covered back porch. With custom amenities, a superb location, and peaceful surroundings, this home is ready to welcome you. You'll love living here.
Zillow last checked: 8 hours ago
Listing updated: March 21, 2025 at 02:42pm
Listed by:
Tyler Real Estate Group 706-968-8521,
Leading Edge Real Estate LLC
Bought with:
Tyler Real Estate Group, 391296
Leading Edge Real Estate LLC
Source: GAMLS,MLS#: 10403218
Facts & features
Interior
Bedrooms & bathrooms
- Bedrooms: 3
- Bathrooms: 2
- Full bathrooms: 2
- Main level bathrooms: 2
- Main level bedrooms: 3
Heating
- Electric
Cooling
- Electric
Appliances
- Included: Other
- Laundry: Other
Features
- Master On Main Level
- Flooring: Carpet, Vinyl
- Basement: None
- Number of fireplaces: 1
- Fireplace features: Living Room
- Common walls with other units/homes: No Common Walls
Interior area
- Total structure area: 1,503
- Total interior livable area: 1,503 sqft
- Finished area above ground: 1,503
- Finished area below ground: 0
Property
Parking
- Parking features: Attached, Garage
- Has attached garage: Yes
Features
- Levels: One
- Stories: 1
- Patio & porch: Deck
Lot
- Size: 2.40 Acres
- Features: Level
- Residential vegetation: Cleared, Grassed
Details
- Parcel number: 140022Y
Construction
Type & style
- Home type: SingleFamily
- Architectural style: Ranch,Traditional
- Property subtype: Single Family Residence
Materials
- Vinyl Siding
- Foundation: Slab
- Roof: Composition
Condition
- Resale
- New construction: No
- Year built: 2024
Utilities & green energy
- Sewer: Septic Tank
- Water: Public
- Utilities for property: Other
Community & neighborhood
Community
- Community features: None
Location
- Region: Clarkesville
- Subdivision: Estates at Harvest Church
Other
Other facts
- Listing agreement: Exclusive Right To Sell
Price history
| Date | Event | Price |
|---|---|---|
| 3/21/2025 | Sold | $362,630-4.3%$241/sqft |
Source: | ||
| 2/23/2025 | Pending sale | $379,000$252/sqft |
Source: | ||
| 2/14/2025 | Price change | $379,000-5%$252/sqft |
Source: | ||
| 12/6/2024 | Price change | $399,000-4.8%$265/sqft |
Source: | ||
| 10/28/2024 | Listed for sale | $419,000+32.6%$279/sqft |
Source: | ||
Public tax history
| Year | Property taxes | Tax assessment |
|---|---|---|
| 2024 | $348 | $14,400 |
Find assessor info on the county website
Neighborhood: 30523
Nearby schools
GreatSchools rating
- 6/10Fairview Elementary SchoolGrades: PK-5Distance: 4.2 mi
- 8/10North Habersham Middle SchoolGrades: 6-8Distance: 5.1 mi
- NAHabersham Ninth Grade AcademyGrades: 9Distance: 7.7 mi
Schools provided by the listing agent
- Elementary: Clarkesville
- Middle: North Habersham
- High: Habersham Central
Source: GAMLS. This data may not be complete. We recommend contacting the local school district to confirm school assignments for this home.

Get pre-qualified for a loan
At Zillow Home Loans, we can pre-qualify you in as little as 5 minutes with no impact to your credit score.An equal housing lender. NMLS #10287.
Sell for more on Zillow
Get a free Zillow Showcase℠ listing and you could sell for .
$379,000
2% more+ $7,580
With Zillow Showcase(estimated)
$386,580
