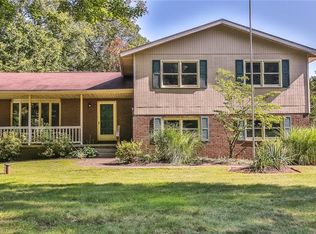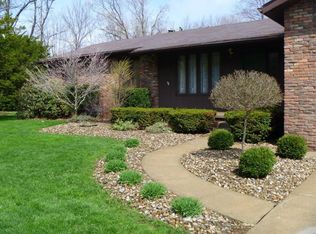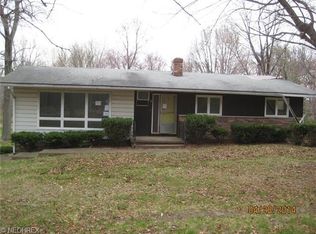Sold for $240,000
$240,000
3009 Heckman Rd, Uniontown, OH 44685
3beds
--sqft
Single Family Residence
Built in 1973
1.04 Acres Lot
$266,900 Zestimate®
$--/sqft
$2,208 Estimated rent
Home value
$266,900
$248,000 - $286,000
$2,208/mo
Zestimate® history
Loading...
Owner options
Explore your selling options
What's special
Welcome to 3009 Heckman Road. This charming ranch is situated on a mature acre lot within green local school district. As you walk through the front door a great size living room welcomes you in with neutral carpet and paint. Just through the living room you'll find a dining room and galley kitchen with views into the park like backyard. The family room Is just off the kitchen and gives access to the back deck perfect for entertaining. Down the hall you will find two good sized bedrooms that share the full (handicap acessible) bath. The primary bedroom has a private bath and finishs off the first floor. The lower level Is unfinished and ready for you to make it your own. Don't miss out on this well-maintained home. Schedule private showing today.
Zillow last checked: 8 hours ago
Listing updated: May 11, 2024 at 04:40am
Listing Provided by:
Angie Hartong angiehartong65@gmail.com330-705-8034,
High Point Real Estate Group
Bought with:
Jacki S Dipietro, 450036
Howard Hanna
Source: MLS Now,MLS#: 5031058 Originating MLS: Stark Trumbull Area REALTORS
Originating MLS: Stark Trumbull Area REALTORS
Facts & features
Interior
Bedrooms & bathrooms
- Bedrooms: 3
- Bathrooms: 2
- Full bathrooms: 2
- Main level bathrooms: 2
- Main level bedrooms: 3
Bedroom
- Description: Flooring: Carpet
- Features: Window Treatments
- Level: First
- Dimensions: 13 x 12
Bedroom
- Description: Flooring: Carpet
- Features: Window Treatments
- Level: First
- Dimensions: 12 x 10
Bedroom
- Description: Flooring: Carpet
- Features: Window Treatments
- Level: First
- Dimensions: 11 x 10
Dining room
- Description: Flooring: Carpet
- Level: First
- Dimensions: 12 x 12
Family room
- Description: Sliding glass doors to deck,Flooring: Carpet
- Features: Window Treatments
- Level: First
- Dimensions: 17 x 11
Kitchen
- Description: Flooring: Linoleum
- Level: First
- Dimensions: 11 x 8
Living room
- Description: Flooring: Carpet
- Features: Window Treatments
- Level: First
- Dimensions: 17 x 13
Heating
- Gas
Cooling
- Central Air
Appliances
- Included: Dryer, Dishwasher, Microwave, Range, Refrigerator, Water Softener, Washer
- Laundry: Washer Hookup, Electric Dryer Hookup, In Basement
Features
- Windows: Window Coverings
- Basement: Unfinished
- Has fireplace: No
Property
Parking
- Total spaces: 2
- Parking features: Attached, Driveway, Garage Faces Front, Garage, Garage Door Opener, Storage
- Attached garage spaces: 2
Accessibility
- Accessibility features: Accessible Full Bath, Accessible Approach with Ramp
Features
- Levels: One
- Stories: 1
- Fencing: None
- Has view: Yes
Lot
- Size: 1.04 Acres
- Features: Sloped Down, Flat, Front Yard, Level, Views
Details
- Additional structures: Shed(s)
- Parcel number: 2801361
Construction
Type & style
- Home type: SingleFamily
- Architectural style: Ranch
- Property subtype: Single Family Residence
Materials
- Vinyl Siding
- Foundation: Block
- Roof: Asphalt,Fiberglass
Condition
- Year built: 1973
Utilities & green energy
- Sewer: Septic Tank
- Water: Well
Community & neighborhood
Location
- Region: Uniontown
- Subdivision: Congress Lands
Price history
| Date | Event | Price |
|---|---|---|
| 7/16/2024 | Listing removed | -- |
Source: Zillow Rentals Report a problem | ||
| 7/9/2024 | Listed for rent | $1,700 |
Source: Zillow Rentals Report a problem | ||
| 5/10/2024 | Sold | $240,000-3.8% |
Source: | ||
| 4/19/2024 | Pending sale | $249,500 |
Source: MLS Now #5031058 Report a problem | ||
| 4/16/2024 | Listed for sale | $249,500+102% |
Source: | ||
Public tax history
| Year | Property taxes | Tax assessment |
|---|---|---|
| 2024 | $3,457 +23.4% | $68,960 |
| 2023 | $2,801 +16.3% | $68,960 +25.6% |
| 2022 | $2,408 +6.7% | $54,912 |
Find assessor info on the county website
Neighborhood: 44685
Nearby schools
GreatSchools rating
- 9/10Green Primary SchoolGrades: 1-3Distance: 1.3 mi
- 7/10Green Middle SchoolGrades: 7-8Distance: 2.6 mi
- 8/10Green High SchoolGrades: 9-12Distance: 2.6 mi
Schools provided by the listing agent
- District: Green LSD (Summit)- 7707
Source: MLS Now. This data may not be complete. We recommend contacting the local school district to confirm school assignments for this home.
Get a cash offer in 3 minutes
Find out how much your home could sell for in as little as 3 minutes with a no-obligation cash offer.
Estimated market value
$266,900


