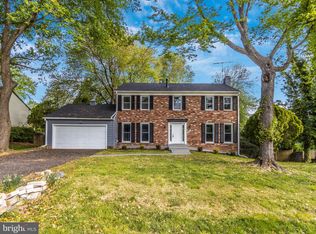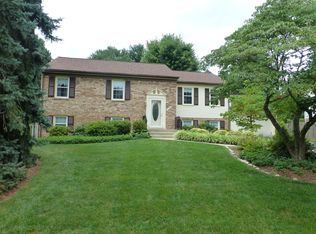Sold for $651,000
$651,000
3009 Gold Mine Rd, Brookeville, MD 20833
4beds
1,908sqft
Single Family Residence
Built in 1971
0.27 Acres Lot
$643,800 Zestimate®
$341/sqft
$3,541 Estimated rent
Home value
$643,800
$586,000 - $708,000
$3,541/mo
Zestimate® history
Loading...
Owner options
Explore your selling options
What's special
Classic Brookville Knolls 4 level split with a 2 car garage lovingly maintained by its original owner. Excellent curb appeal with the custom designed front walkway/patio leading to the large foyer entry. Main level features the 4th bedroom/home office with new carpet, family room with new carpet and brick hearth gas fireplace, powder room and laundry room/mud room area which exits to the rear yard. Just a few steps up to the living room and separate dining room with refinished hardwood flooring which adjoins the fully functioning kitchen with stainless steel refrigerator- endless possibilities to make it your own! The upper bedroom level boasts newly refinished hardwood floors throughout. The primary suite features a ceiling fan/light, 2 closets and an ensuite full bathroom. Bedrooms 2 and 3 feature overhead ceiling fans with lights, ample closet space and they share a full bathroom in the hallway. The walk-out basement is fresh and clean with new flooring and wall paint, utility space and loads of room for storage. The 2 car garage with rear exit is the icing on the cake! Fenced rear yard with shed (as-is). The entire home has been freshly painted with a beautiful neutral tone, replacement windows throughout, roof is less than 10 years old, gutters have gutter guards and insulation has been added to improve energy efficiency, HVAC serviced annually and the home was professionally cleaned inside and out! Excellent value for a move-in condition home which can be updated as you wish over time. Elementary school, parks and pools are very close-by within the neighborhood. Minutes to multiple grocery stores, shops and restaurants in Olney and a few miles from the ICC. Check out the TruPlace photos and floor plan!
Zillow last checked: 8 hours ago
Listing updated: September 23, 2024 at 04:14pm
Listed by:
Missy Raffa 301-526-3745,
RE/MAX Realty Group
Bought with:
Sherry Brennan, 300407
Long & Foster Real Estate, Inc.
Source: Bright MLS,MLS#: MDMC2140234
Facts & features
Interior
Bedrooms & bathrooms
- Bedrooms: 4
- Bathrooms: 3
- Full bathrooms: 2
- 1/2 bathrooms: 1
- Main level bathrooms: 1
- Main level bedrooms: 1
Basement
- Area: 588
Heating
- Forced Air, Natural Gas
Cooling
- Central Air, Electric
Appliances
- Included: Built-In Range, Dishwasher, Disposal, Dryer, Exhaust Fan, Oven/Range - Electric, Refrigerator, Washer, Water Heater, Gas Water Heater
- Laundry: Main Level
Features
- Attic, Ceiling Fan(s), Combination Dining/Living, Entry Level Bedroom, Family Room Off Kitchen, Floor Plan - Traditional, Formal/Separate Dining Room, Eat-in Kitchen, Kitchen - Table Space, Pantry, Bathroom - Tub Shower
- Flooring: Carpet, Hardwood, Luxury Vinyl, Vinyl, Wood
- Windows: Replacement
- Basement: Walk-Out Access,Unfinished,Side Entrance,Interior Entry,Exterior Entry
- Number of fireplaces: 1
- Fireplace features: Glass Doors, Gas/Propane
Interior area
- Total structure area: 2,496
- Total interior livable area: 1,908 sqft
- Finished area above ground: 1,908
- Finished area below ground: 0
Property
Parking
- Total spaces: 2
- Parking features: Garage Faces Side, Garage Faces Rear, Asphalt, Attached
- Attached garage spaces: 2
- Has uncovered spaces: Yes
- Details: Garage Sqft: 460
Accessibility
- Accessibility features: None
Features
- Levels: Multi/Split,Four
- Stories: 4
- Patio & porch: Porch, Breezeway
- Pool features: Community
- Fencing: Back Yard
Lot
- Size: 0.27 Acres
- Features: Rear Yard
Details
- Additional structures: Above Grade, Below Grade
- Parcel number: 160800763136
- Zoning: R200
- Special conditions: Standard
Construction
Type & style
- Home type: SingleFamily
- Property subtype: Single Family Residence
Materials
- Brick, Vinyl Siding
- Foundation: Block
- Roof: Shingle
Condition
- Very Good
- New construction: No
- Year built: 1971
Utilities & green energy
- Sewer: Public Sewer
- Water: Public
- Utilities for property: Cable Connected, Electricity Available, Natural Gas Available
Community & neighborhood
Community
- Community features: Pool
Location
- Region: Brookeville
- Subdivision: Brookville Knolls
Other
Other facts
- Listing agreement: Exclusive Right To Sell
- Listing terms: Cash,Conventional,FHA,VA Loan
- Ownership: Fee Simple
Price history
| Date | Event | Price |
|---|---|---|
| 8/15/2024 | Sold | $651,000+4.2%$341/sqft |
Source: | ||
| 8/13/2024 | Pending sale | $625,000$328/sqft |
Source: | ||
| 7/22/2024 | Contingent | $625,000$328/sqft |
Source: | ||
| 7/18/2024 | Listed for sale | $625,000$328/sqft |
Source: | ||
Public tax history
| Year | Property taxes | Tax assessment |
|---|---|---|
| 2025 | $6,459 +15.6% | $514,600 +6% |
| 2024 | $5,586 +6.3% | $485,267 +6.4% |
| 2023 | $5,253 +11.6% | $455,933 +6.9% |
Find assessor info on the county website
Neighborhood: 20833
Nearby schools
GreatSchools rating
- 8/10Greenwood Elementary SchoolGrades: PK-5Distance: 0.5 mi
- 9/10Rosa M. Parks Middle SchoolGrades: 6-8Distance: 1 mi
- 6/10Sherwood High SchoolGrades: 9-12Distance: 2.9 mi
Schools provided by the listing agent
- Elementary: Greenwood
- Middle: Rosa M. Parks
- High: Sherwood
- District: Montgomery County Public Schools
Source: Bright MLS. This data may not be complete. We recommend contacting the local school district to confirm school assignments for this home.
Get pre-qualified for a loan
At Zillow Home Loans, we can pre-qualify you in as little as 5 minutes with no impact to your credit score.An equal housing lender. NMLS #10287.
Sell for more on Zillow
Get a Zillow Showcase℠ listing at no additional cost and you could sell for .
$643,800
2% more+$12,876
With Zillow Showcase(estimated)$656,676

