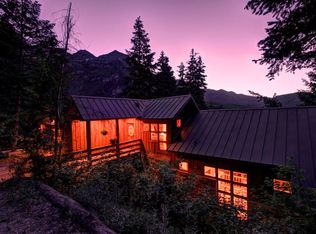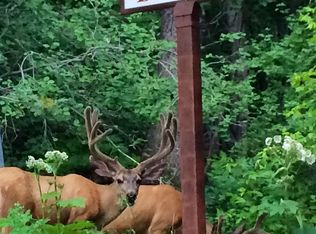Sold
Price Unknown
3009 E Black Forest Rd, Sundance, UT 84604
5beds
6,320sqft
Residential
Built in 1990
0.68 Acres Lot
$3,050,200 Zestimate®
$--/sqft
$5,513 Estimated rent
Home value
$3,050,200
$2.90M - $3.20M
$5,513/mo
Zestimate® history
Loading...
Owner options
Explore your selling options
What's special
This one-of-a-kind mountain retreat within 100 yards of the nearest ski run, offers every amenity your family could want and is
approved for short term rentals. Fully remodeled with vaulted ceilings, expansive decks and patios, and seamless indoor-
outdoor living, this property allows you to take in the stunning natural surroundings from every angle. Multiple living areas,
generous guest accommodations, en-suite bedrooms, and a secondary kitchen/accessory apartment make hosting effortless.
The main residence is completed with a detached garage featuring a dedicated ski-locker room complete with built-in lockers
and boot warmers, perfect for shedding layers and drying gear after a day on the mountain. The home also includes an
impressive indoor sports court, allowing for year-round recreation with space for racquetball, basketball, pickleball, and more.
Unique architectural elements and expansive skylights fill the home with natural light, enhancing its warm, elevated mountain
design. This is where modern comfort meets timeless rustic luxury, with unmatched access to hiking, biking, skiing, and year-
round recreation right outside your door. Enjoy all Sundance has to offer, including award-winning dining, a world-class spa, art
studios, and scenic chairlift experiences, while Provo is just 20 minutes down the canyon for additional shopping, dining, and city
convenience. Sundance is experiencing significant investment and growth, including expanded ski terrain, upgraded lift
infrastructure, a state-of-the-art day lodge, and a new luxury inn underway at the base area, enhancing the resort lifestyle and
strengthening long-term value in this highly sought-after community. Whether you're seeking a primary residence, a private
mountain getaway, or a premium rental opportunity, this rare offering delivers privacy, recreation, and an unparalleled mountain
lifestyle in one of Utah's most exclusive alpine destinations
Zillow last checked: 8 hours ago
Listing updated: December 24, 2025 at 12:14pm
Listed by:
John Woodley 801-839-4240,
Woodley Real Estate
Bought with:
John Woodley, 5707826-AB00
Woodley Real Estate
Source: PCBR,MLS#: 12504863
Facts & features
Interior
Bedrooms & bathrooms
- Bedrooms: 5
- Bathrooms: 6
- Full bathrooms: 3
- 3/4 bathrooms: 3
Heating
- Fireplace(s), Forced Air, Natural Gas, Wall Furnace
Cooling
- Air Conditioning, Central Air
Appliances
- Included: Dishwasher, Gas Range, Microwave, Oven, Refrigerator, Washer/Dryer Stacked, Other, Gas Water Heater
- Laundry: Electric Dryer Hookup
Features
- Storage, High Ceilings, Kitchen Island, Open Floorplan, Ski Storage, Steam Room/Shower, Vaulted Ceiling(s), Walk-In Closet(s), Wet Bar
- Flooring: Carpet, Tile, Wood
- Number of fireplaces: 1
- Fireplace features: Gas
Interior area
- Total structure area: 6,320
- Total interior livable area: 6,320 sqft
Property
Parking
- Total spaces: 2
- Parking features: Garage
- Garage spaces: 2
Features
- Exterior features: Balcony, Ski Storage
- Has view: Yes
- View description: Mountain(s), Ski Area, Trees/Woods
Lot
- Size: 0.68 Acres
- Features: Many Trees
Details
- Parcel number: 529450024
- Other equipment: Appliances
Construction
Type & style
- Home type: SingleFamily
- Architectural style: Cabin
- Property subtype: Residential
Materials
- Stone, Wood Siding
- Foundation: Concrete Perimeter
- Roof: Metal
Condition
- New construction: No
- Year built: 1990
- Major remodel year: 2019
Utilities & green energy
- Sewer: Septic Tank
- Water: Private
- Utilities for property: Electricity Connected, High Speed Internet Available, Natural Gas Connected, Phone Lines/Additional
Community & neighborhood
Community
- Community features: Ski to Door, Ski Into Project, Ski Out of Project
Location
- Region: Sundance
- Subdivision: Utah Area
HOA & financial
HOA
- Has HOA: Yes
- HOA fee: $2,500 annually
- Services included: Snow Removal
- Association phone: 435-292-8292
Other
Other facts
- Listing terms: Cash,Conventional
- Road surface type: Gravel, Paved
Price history
Price history is unavailable.
Public tax history
| Year | Property taxes | Tax assessment |
|---|---|---|
| 2024 | $22,762 +12.4% | $2,582,500 +5.1% |
| 2023 | $20,247 +7.4% | $2,457,700 +9.9% |
| 2022 | $18,854 +9.2% | $2,236,500 +31.8% |
Find assessor info on the county website
Neighborhood: 84604
Nearby schools
GreatSchools rating
- 8/10Foothill SchoolGrades: PK-6Distance: 6.5 mi
- 5/10Canyon View Jr High SchoolGrades: 7-9Distance: 6.9 mi
- 7/10Orem High SchoolGrades: 10-12Distance: 8.2 mi
Get a cash offer in 3 minutes
Find out how much your home could sell for in as little as 3 minutes with a no-obligation cash offer.
Estimated market value
$3,050,200
Get a cash offer in 3 minutes
Find out how much your home could sell for in as little as 3 minutes with a no-obligation cash offer.
Estimated market value
$3,050,200

