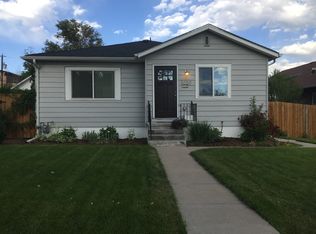Sold for $805,000
$805,000
3009 Depew Street, Wheat Ridge, CO 80214
4beds
2,008sqft
Single Family Residence
Built in 1925
5,987 Square Feet Lot
$776,200 Zestimate®
$401/sqft
$2,788 Estimated rent
Home value
$776,200
$722,000 - $831,000
$2,788/mo
Zestimate® history
Loading...
Owner options
Explore your selling options
What's special
Welcome to 3009 Depew Street! This beautifully renovated 4-bedroom, 3-bathroom home offers modern living with a touch of classic charm. Spanning 2,008 square feet, this spacious residence sits on a generous 5,987 square foot lot, providing ample space for both indoor and outdoor enjoyment. Step inside to discover an open-concept layout that seamlessly connects the living, dining, and kitchen areas. The gourmet kitchen is a chef’s dream, featuring stainless appliances, sleek quartz countertops, and custom cabinetry. The living area is perfect for entertaining guests or enjoying a cozy night in. Each of the four bedrooms is generously sized, offering plenty of natural light and storage space. The primary suite is a true retreat, complete with a luxurious en-suite bathroom featuring a modern walk-in shower. The additional two bathrooms have also been fully renovated with high-end finishes and fixtures, ensuring comfort and style throughout. The finished basement comes complete with a kitchenette, additional living space and a separate private entrance. Outside, the property boasts a large backyard, ideal for outdoor gatherings, gardening, or simply relaxing in the Colorado sunshine. The detached garage provides convenient parking and additional storage options. A larger garage could be built in the backyard adjacent to the alleyway. Located in the vibrant community of Wheat Ridge, this home offers easy access to local amenities, dining, and recreational opportunities. Don’t miss the chance to make this stunning, fully renovated house your new home!
Zillow last checked: 8 hours ago
Listing updated: December 10, 2024 at 09:16am
Listed by:
Stuart Crowell 303-909-2331 stu@stucrowell.com,
Compass - Denver
Bought with:
Doniele Jeffery, 100050735
HomeSmart Realty
Source: REcolorado,MLS#: 3872754
Facts & features
Interior
Bedrooms & bathrooms
- Bedrooms: 4
- Bathrooms: 3
- 3/4 bathrooms: 2
- 1/2 bathrooms: 1
- Main level bathrooms: 2
- Main level bedrooms: 2
Heating
- Baseboard, Hot Water
Cooling
- Air Conditioning-Room
Appliances
- Included: Dishwasher, Dryer, Microwave, Oven, Range, Refrigerator, Washer
- Laundry: In Unit
Features
- Built-in Features, Ceiling Fan(s), Eat-in Kitchen, Open Floorplan, Quartz Counters, Walk-In Closet(s)
- Flooring: Tile, Wood
- Basement: Exterior Entry,Finished,Interior Entry,Walk-Out Access
- Number of fireplaces: 1
- Fireplace features: Living Room
Interior area
- Total structure area: 2,008
- Total interior livable area: 2,008 sqft
- Finished area above ground: 1,025
- Finished area below ground: 894
Property
Parking
- Total spaces: 1
- Parking features: Garage
- Garage spaces: 1
Features
- Levels: One
- Stories: 1
- Patio & porch: Deck, Front Porch
- Exterior features: Lighting, Private Yard, Rain Gutters
- Fencing: Full
Lot
- Size: 5,987 sqft
- Features: Landscaped, Level, Sprinklers In Rear
Details
- Parcel number: 021140
- Special conditions: Standard
Construction
Type & style
- Home type: SingleFamily
- Architectural style: Bungalow
- Property subtype: Single Family Residence
Materials
- Frame
- Roof: Composition
Condition
- Year built: 1925
Utilities & green energy
- Sewer: Public Sewer
- Water: Public
- Utilities for property: Electricity Connected, Internet Access (Wired), Phone Available
Community & neighborhood
Security
- Security features: Smart Locks, Video Doorbell
Location
- Region: Wheat Ridge
- Subdivision: Olinger Gardens
Other
Other facts
- Listing terms: Cash,Conventional,FHA,Other,VA Loan
- Ownership: Individual
- Road surface type: Paved
Price history
| Date | Event | Price |
|---|---|---|
| 12/9/2024 | Sold | $805,000-1.7%$401/sqft |
Source: | ||
| 11/1/2024 | Pending sale | $819,000$408/sqft |
Source: | ||
| 10/9/2024 | Price change | $819,000-3.1%$408/sqft |
Source: | ||
| 10/1/2024 | Listed for sale | $845,000+45.2%$421/sqft |
Source: | ||
| 3/24/2021 | Sold | $582,000$290/sqft |
Source: Public Record Report a problem | ||
Public tax history
| Year | Property taxes | Tax assessment |
|---|---|---|
| 2024 | $3,345 +36% | $38,254 |
| 2023 | $2,459 +31.8% | $38,254 +38.5% |
| 2022 | $1,866 +10.4% | $27,621 -2.8% |
Find assessor info on the county website
Neighborhood: 80214
Nearby schools
GreatSchools rating
- 2/10Lumberg Elementary SchoolGrades: PK-6Distance: 1 mi
- 3/10Jefferson High SchoolGrades: 7-12Distance: 1.1 mi
Schools provided by the listing agent
- Elementary: Lumberg
- Middle: Jefferson
- High: Jefferson
- District: Jefferson County R-1
Source: REcolorado. This data may not be complete. We recommend contacting the local school district to confirm school assignments for this home.
Get a cash offer in 3 minutes
Find out how much your home could sell for in as little as 3 minutes with a no-obligation cash offer.
Estimated market value$776,200
Get a cash offer in 3 minutes
Find out how much your home could sell for in as little as 3 minutes with a no-obligation cash offer.
Estimated market value
$776,200
