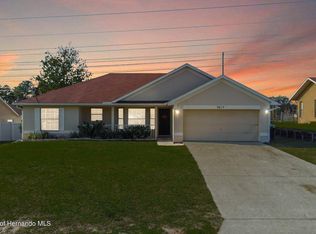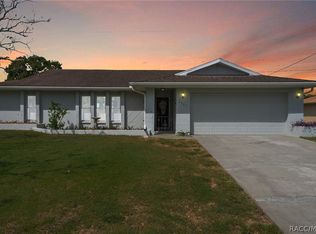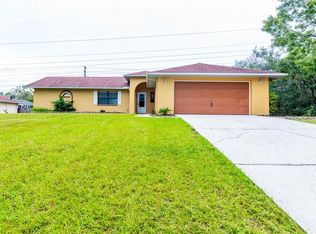Ready for your new pool home? Great open floor split bedroom plan with all tile or laminate. Double insulated windows save on electric bill! Nice entertaining home with sparkling remodeled kitchen showcasing granite counters, glass tile backsplash & all stainless appliances. Breakfast nook overlooks pool. Master suite w/jetted tub & separate shower, double vanities. 2 liv areas, vaulted ceilings in Family Rm. 3 Bedrooms opposite end of home with spacious bath. Laminate floors in all bedrooms. Pool & lanai with brick pavers makes a beautiful place to relax and watch sunsets. 6 ft PVC Privacy fence is wonderful if you have pets! Come enjoy your own Florida paradise. Buyer to verify School district zoning.
This property is off market, which means it's not currently listed for sale or rent on Zillow. This may be different from what's available on other websites or public sources.


