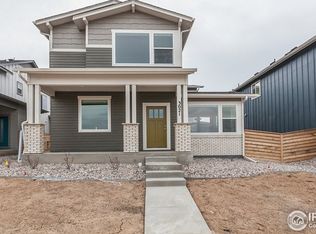The Edison is a charming 3 bedroom, 2.5 bath home with open-concept main floor living with 9 foot ceilings. The kitchen features an island, quartz countertops, pantry, stainless dishwasher, microwave, smoothtop range. Chic vinyl plank flooring throughout main. Master features vaulted ceilings and a walk-in closet. Central A/C and oversized 2.5 car garage. Lg courtyard off dining room. All this just minutes to Old Town Fort Collins, I-25, shopping and amenities. End of March Completion
This property is off market, which means it's not currently listed for sale or rent on Zillow. This may be different from what's available on other websites or public sources.

