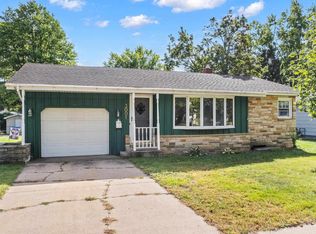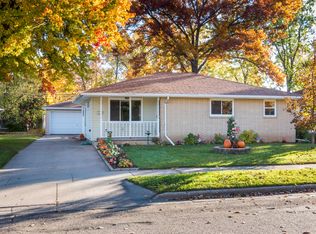Closed
$210,000
3009 CENTER STREET, Stevens Point, WI 54481
3beds
1,340sqft
Single Family Residence
Built in 1959
8,712 Square Feet Lot
$222,600 Zestimate®
$157/sqft
$1,493 Estimated rent
Home value
$222,600
$194,000 - $256,000
$1,493/mo
Zestimate® history
Loading...
Owner options
Explore your selling options
What's special
Welcome to this charming original ranch-style home nestled in the heart of Stevens Point, WI, a location known for its quiet streets and welcoming neighborhood. This well-loved home has been carefully maintained over the years and is now ready for its next chapter. Featuring 3 bedrooms, 1 bathroom, and a 1-stall garage, this property offers a solid foundation and endless potential. Inside, you?ll find a cozy kitchen and dining area, a spacious living room with a large picture window that fills the space with natural light, and a lower-level family room, perfect for movie nights, hobbies, or additional living space. The home is equipped with 100-amp electrical service and boasts several key updates, including a newer heat pump with central air (2022), a furnace (2020).,Outside, the property continues to impress with a screened-in back patio, offering a relaxing space to enjoy warm evenings, and a garden shed that provides extra storage for tools or outdoor equipment. The yard is perfect for gardening, play, or creating your own outdoor retreat. Lovingly cared for over the years, this home is a true gem with its vintage charm and thoughtful updates. Whether you?re looking for a home to move right into or a blank slate to make your own, this property has everything you need. Don?t miss this wonderful opportunity to own a home in such a desirable location. Schedule your private showing today and imagine the possibilities!
Zillow last checked: 8 hours ago
Listing updated: May 29, 2025 at 01:40am
Listed by:
ADAM SKIBICKI homeinfo@firstweber.com,
FIRST WEBER
Bought with:
The Legacy Group
Source: WIREX MLS,MLS#: 22500117 Originating MLS: Central WI Board of REALTORS
Originating MLS: Central WI Board of REALTORS
Facts & features
Interior
Bedrooms & bathrooms
- Bedrooms: 3
- Bathrooms: 1
- Full bathrooms: 1
- Main level bedrooms: 3
Primary bedroom
- Level: Main
- Area: 117
- Dimensions: 13 x 9
Bedroom 2
- Level: Main
- Area: 99
- Dimensions: 11 x 9
Bedroom 3
- Level: Main
- Area: 81
- Dimensions: 9 x 9
Dining room
- Level: Main
- Area: 84
- Dimensions: 12 x 7
Family room
- Level: Lower
- Area: 336
- Dimensions: 24 x 14
Kitchen
- Level: Main
- Area: 120
- Dimensions: 12 x 10
Living room
- Level: Main
- Area: 187
- Dimensions: 17 x 11
Heating
- Propane, Heat Pump, Forced Air
Cooling
- Central Air
Appliances
- Included: Microwave, Washer, Dryer
Features
- Ceiling Fan(s)
- Flooring: Carpet
- Basement: Partially Finished,Full,Block
Interior area
- Total structure area: 1,340
- Total interior livable area: 1,340 sqft
- Finished area above ground: 1,008
- Finished area below ground: 332
Property
Parking
- Total spaces: 1
- Parking features: 1 Car, Attached
- Attached garage spaces: 1
Features
- Levels: One
- Stories: 1
- Patio & porch: Screened porch
- Exterior features: Irrigation system
Lot
- Size: 8,712 sqft
Details
- Parcel number: 281240833401004
- Special conditions: Arms Length
Construction
Type & style
- Home type: SingleFamily
- Architectural style: Ranch
- Property subtype: Single Family Residence
Materials
- Vinyl Siding, Aluminum Siding
- Roof: Shingle
Condition
- 21+ Years
- New construction: No
- Year built: 1959
Utilities & green energy
- Sewer: Public Sewer
- Water: Public
Community & neighborhood
Security
- Security features: Smoke Detector(s)
Location
- Region: Stevens Point
- Municipality: Stevens Point
Other
Other facts
- Listing terms: Arms Length Sale
Price history
| Date | Event | Price |
|---|---|---|
| 3/6/2025 | Sold | $210,000+10.6%$157/sqft |
Source: | ||
| 1/17/2025 | Contingent | $189,900$142/sqft |
Source: | ||
| 1/13/2025 | Listed for sale | $189,900$142/sqft |
Source: | ||
Public tax history
| Year | Property taxes | Tax assessment |
|---|---|---|
| 2024 | -- | $172,500 |
| 2023 | -- | $172,500 +70.6% |
| 2022 | -- | $101,100 |
Find assessor info on the county website
Neighborhood: 54481
Nearby schools
GreatSchools rating
- 6/10Washington Elementary SchoolGrades: K-6Distance: 0.8 mi
- 5/10P J Jacobs Junior High SchoolGrades: 7-9Distance: 0.6 mi
- 4/10Stevens Point Area Senior High SchoolGrades: 10-12Distance: 2 mi
Get pre-qualified for a loan
At Zillow Home Loans, we can pre-qualify you in as little as 5 minutes with no impact to your credit score.An equal housing lender. NMLS #10287.

