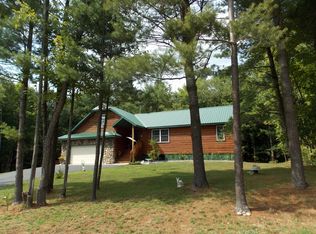Closed
$210,000
3009 Bower Rd, Forestport, NY 13338
3beds
2,330sqft
Single Family Residence
Built in 1981
0.57 Acres Lot
$286,200 Zestimate®
$90/sqft
$2,581 Estimated rent
Home value
$286,200
$260,000 - $312,000
$2,581/mo
Zestimate® history
Loading...
Owner options
Explore your selling options
What's special
Step into this charming home boasting a unique layout offering lots of rooms to use as bedrooms, office, gym or whatever your lifestyle requires. Enter, toa “drop zone” perfect for shoes and coats. This adjoins your dining room and next you'll find a sleek galley kitchen, with coffee or prep bar. Down the hall is the living area. Natural light floods the space along with the stone fireplace,creates a cozy & inviting atmosphere perfect for entertaining guests or relaxing with loved ones. Ascend to the loft bedroom, nestled above the main living area. This elevated space can be used as a primary bedroom or a versatile flex space. The property retains its three bedrooms and three bathrooms, ensuring ample accommodation for your loved ones & guests. The finished attic is perfect for an in-law suite. Attached garage for vehicles or storage for outdoor equipment & back up generator. Corner lot offers a sense of space, enjoy the privacy as the yard backs up to a wooded area, while the proximity to snowmobile trails offers an exciting outdoor lifestyle for enthusiasts. Functionality with character, discover the charm & versatility of this exceptional home! sqft per appraisal 2yrs ago
Zillow last checked: 8 hours ago
Listing updated: March 06, 2024 at 09:12am
Listed by:
Elizabeth M Miller 315-942-4408,
Gentry Realty
Bought with:
Rieanna Lee, 10401274030
Gentry Realty
Source: NYSAMLSs,MLS#: S1514944 Originating MLS: Jefferson-Lewis Board
Originating MLS: Jefferson-Lewis Board
Facts & features
Interior
Bedrooms & bathrooms
- Bedrooms: 3
- Bathrooms: 3
- Full bathrooms: 3
- Main level bathrooms: 1
- Main level bedrooms: 2
Heating
- Oil, Forced Air
Appliances
- Included: Dryer, Electric Water Heater, Freezer, Gas Oven, Gas Range, Microwave, Refrigerator, Washer
- Laundry: In Basement
Features
- Cathedral Ceiling(s), Separate/Formal Dining Room, Other, See Remarks, Bedroom on Main Level
- Flooring: Carpet, Hardwood, Varies
- Basement: Full
- Number of fireplaces: 2
Interior area
- Total structure area: 2,330
- Total interior livable area: 2,330 sqft
Property
Parking
- Total spaces: 2
- Parking features: Attached, Garage, Garage Door Opener
- Attached garage spaces: 2
Features
- Levels: Two
- Stories: 2
- Exterior features: Gravel Driveway
Lot
- Size: 0.57 Acres
- Dimensions: 219 x 108
- Features: Corner Lot, Rectangular, Rectangular Lot
Details
- Parcel number: 30380006700300030070020000
- Special conditions: Standard
Construction
Type & style
- Home type: SingleFamily
- Architectural style: Cape Cod,Other,See Remarks
- Property subtype: Single Family Residence
Materials
- Block, Concrete
- Foundation: Block
- Roof: Shingle
Condition
- Resale
- Year built: 1981
Utilities & green energy
- Sewer: Septic Tank
- Water: Well
- Utilities for property: Cable Available, High Speed Internet Available
Community & neighborhood
Location
- Region: Forestport
Other
Other facts
- Listing terms: Cash,Conventional,FHA,USDA Loan,VA Loan
Price history
| Date | Event | Price |
|---|---|---|
| 3/5/2024 | Sold | $210,000-4.5%$90/sqft |
Source: | ||
| 1/12/2024 | Contingent | $219,900$94/sqft |
Source: | ||
| 1/3/2024 | Listed for sale | $219,900+18.9%$94/sqft |
Source: | ||
| 7/15/2021 | Sold | $185,000-5.1%$79/sqft |
Source: | ||
| 4/14/2021 | Pending sale | $195,000$84/sqft |
Source: | ||
Public tax history
| Year | Property taxes | Tax assessment |
|---|---|---|
| 2024 | -- | $149,000 |
| 2023 | -- | $149,000 |
| 2022 | -- | $149,000 |
Find assessor info on the county website
Neighborhood: 13338
Nearby schools
GreatSchools rating
- 5/10Adirondack Middle SchoolGrades: 6-8Distance: 9 mi
- 6/10Adirondack High SchoolGrades: 9-12Distance: 9 mi
Schools provided by the listing agent
- District: Adirondack
Source: NYSAMLSs. This data may not be complete. We recommend contacting the local school district to confirm school assignments for this home.
