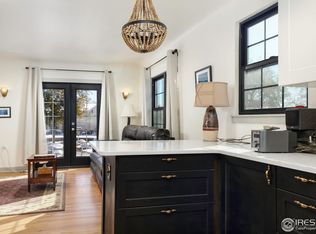OPEN HOUSE THIS SAT Aug 17th 12-2 p.m. Location! Gorgeous 4 bed 2 bath Tudor on quiet street, yet close to all the action Wheatridge, Edgewater, & Denver has to offer - walk to Joy Ride Brewing, Kombucha shop, all of NW Denver's 29th Ave shops, Tennyson shops, & Sloans Lake - Starbucks, & restaurants & bars! Open Concept throughout kitchen, dining, & living room! Remodeled kitchen w/Stainless Package, Slab Granite and huge peninsula/island! Exposed brick accents, incl above fireplace! Hardwoods too! Full & Finished bsmt has 2 beds, XL laundry & utility room, & 4 closets (see floor plan) for Xtra storage! Amazing 2nd living space in bsmt for rec room/play room. Open your door to an amazing outdoor experience on the South Side of the home - Trex deck, stepping down into the South side playground w/pavers and an outdoor space to die for! Large yard for entertainment/pets, oversized 25' x 22' SUV friendly garage for extra storage! 2 year old roof, ALL NEW SIDING LAST WEEK!
This property is off market, which means it's not currently listed for sale or rent on Zillow. This may be different from what's available on other websites or public sources.

