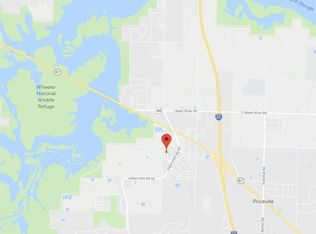Sold for $250,000
$250,000
3009 Aztec Dr SE, Decatur, AL 35603
3beds
1,650sqft
Single Family Residence
Built in 1994
7,625 Square Feet Lot
$247,100 Zestimate®
$152/sqft
$2,330 Estimated rent
Home value
$247,100
$198,000 - $309,000
$2,330/mo
Zestimate® history
Loading...
Owner options
Explore your selling options
What's special
One level living in the much-desired Indian Hills East Subdivision- only minutes from 565/65. This full brick home offers three bedrooms and two full bathrooms. The oversized family room welcomes you into the home and allows plenty of room for family and guests! The newly remodeled kitchen will make cooking a joy! You'll find double vanities in the primary bathroom- along with a large soaking tub. A beautiful, tiled shower completes the master bathroom. Outside you'll find the covered back porch along with a concrete pad- perfect for these cool fall evenings! WELCOME HOME!!
Zillow last checked: 8 hours ago
Listing updated: November 19, 2024 at 04:42pm
Listed by:
Walker Jones 256-616-6602,
Parker Real Estate Res.LLC,
Jeremy Jones 256-466-4675,
Parker Real Estate Res.LLC
Bought with:
Alisha Cheatham, 73601
MeritHouse Realty
Source: ValleyMLS,MLS#: 21868260
Facts & features
Interior
Bedrooms & bathrooms
- Bedrooms: 3
- Bathrooms: 2
- Full bathrooms: 2
Primary bedroom
- Features: 9’ Ceiling, Ceiling Fan(s), Crown Molding, Walk-In Closet(s)
- Level: First
- Area: 234
- Dimensions: 13 x 18
Bedroom 2
- Features: 9’ Ceiling, Carpet, Ceiling Fan(s), Crown Molding
- Level: First
- Area: 100
- Dimensions: 10 x 10
Bedroom 3
- Features: 9’ Ceiling, Carpet, Ceiling Fan(s), Crown Molding
- Level: First
- Area: 154
- Dimensions: 11 x 14
Dining room
- Features: 9’ Ceiling, Crown Molding, Smooth Ceiling, Wood Floor
- Level: First
- Area: 140
- Dimensions: 10 x 14
Kitchen
- Features: 9’ Ceiling, Ceiling Fan(s), Crown Molding, Eat-in Kitchen, Pantry, Recessed Lighting, Tile
- Level: First
- Area: 120
- Dimensions: 10 x 12
Living room
- Features: 9’ Ceiling, Carpet, Fireplace, Recessed Lighting, Smooth Ceiling
- Level: First
- Area: 304
- Dimensions: 19 x 16
Heating
- Central 1
Cooling
- Central 1
Features
- Has basement: No
- Number of fireplaces: 1
- Fireplace features: Gas Log, One
Interior area
- Total interior livable area: 1,650 sqft
Property
Parking
- Parking features: Garage-Two Car
Features
- Levels: One
- Stories: 1
Lot
- Size: 7,625 sqft
- Dimensions: 61 x 125
Details
- Parcel number: 12 01 11 0 003 071.000
Construction
Type & style
- Home type: SingleFamily
- Architectural style: Ranch
- Property subtype: Single Family Residence
Materials
- Foundation: Slab
Condition
- New construction: No
- Year built: 1994
Utilities & green energy
- Sewer: Public Sewer
- Water: Public
Community & neighborhood
Location
- Region: Decatur
- Subdivision: Indian Hills East
Price history
| Date | Event | Price |
|---|---|---|
| 11/19/2024 | Sold | $250,000-6.7%$152/sqft |
Source: | ||
| 10/21/2024 | Pending sale | $267,931$162/sqft |
Source: | ||
| 10/2/2024 | Contingent | $267,931$162/sqft |
Source: | ||
| 9/6/2024 | Price change | $267,931-3.6%$162/sqft |
Source: | ||
| 8/17/2024 | Listed for sale | $278,031+92.4%$169/sqft |
Source: | ||
Public tax history
| Year | Property taxes | Tax assessment |
|---|---|---|
| 2024 | $1,668 | $36,820 |
| 2023 | $1,668 | $36,820 |
| 2022 | $1,668 +16.3% | $36,820 +16.3% |
Find assessor info on the county website
Neighborhood: 35603
Nearby schools
GreatSchools rating
- 8/10Walter Jackson Elementary SchoolGrades: K-5Distance: 3.8 mi
- 4/10Decatur Middle SchoolGrades: 6-8Distance: 5.1 mi
- 5/10Decatur High SchoolGrades: 9-12Distance: 5 mi
Schools provided by the listing agent
- Elementary: Walter Jackson
- Middle: Decatur Middle School
- High: Decatur High
Source: ValleyMLS. This data may not be complete. We recommend contacting the local school district to confirm school assignments for this home.
Get pre-qualified for a loan
At Zillow Home Loans, we can pre-qualify you in as little as 5 minutes with no impact to your credit score.An equal housing lender. NMLS #10287.
Sell with ease on Zillow
Get a Zillow Showcase℠ listing at no additional cost and you could sell for —faster.
$247,100
2% more+$4,942
With Zillow Showcase(estimated)$252,042
